Unilock Brussels Block Brick Pavers with a Copthorne Inlay
An inviting front entrance with a Brussels Block brick paver walkway and a decorative Copthorne inlay along the border to accent the curves.
An inviting front entrance with a Brussels Block brick paver walkway and a decorative Copthorne inlay along the border to accent the curves.
A Unilock Courtstone paver walkway with a Brussels Block border and renovated walkway beds for a grand front entrance. A Lannon Outcropping Stone retaining wall and steps to manage the grade change, support the walkway, and provide an elegant path down to the new paver driveway.
Renovated bed areas in the front and around all sides of the house, with reshaped curves for easier mowing and curb appeal. Low maintenance shrubs and perennials were selected to thrive in their sun/shade conditions and provide interest throughout the year.
The goal of this project was simple: remove all of the overgrowth and create an inviting low maintenance landscape.
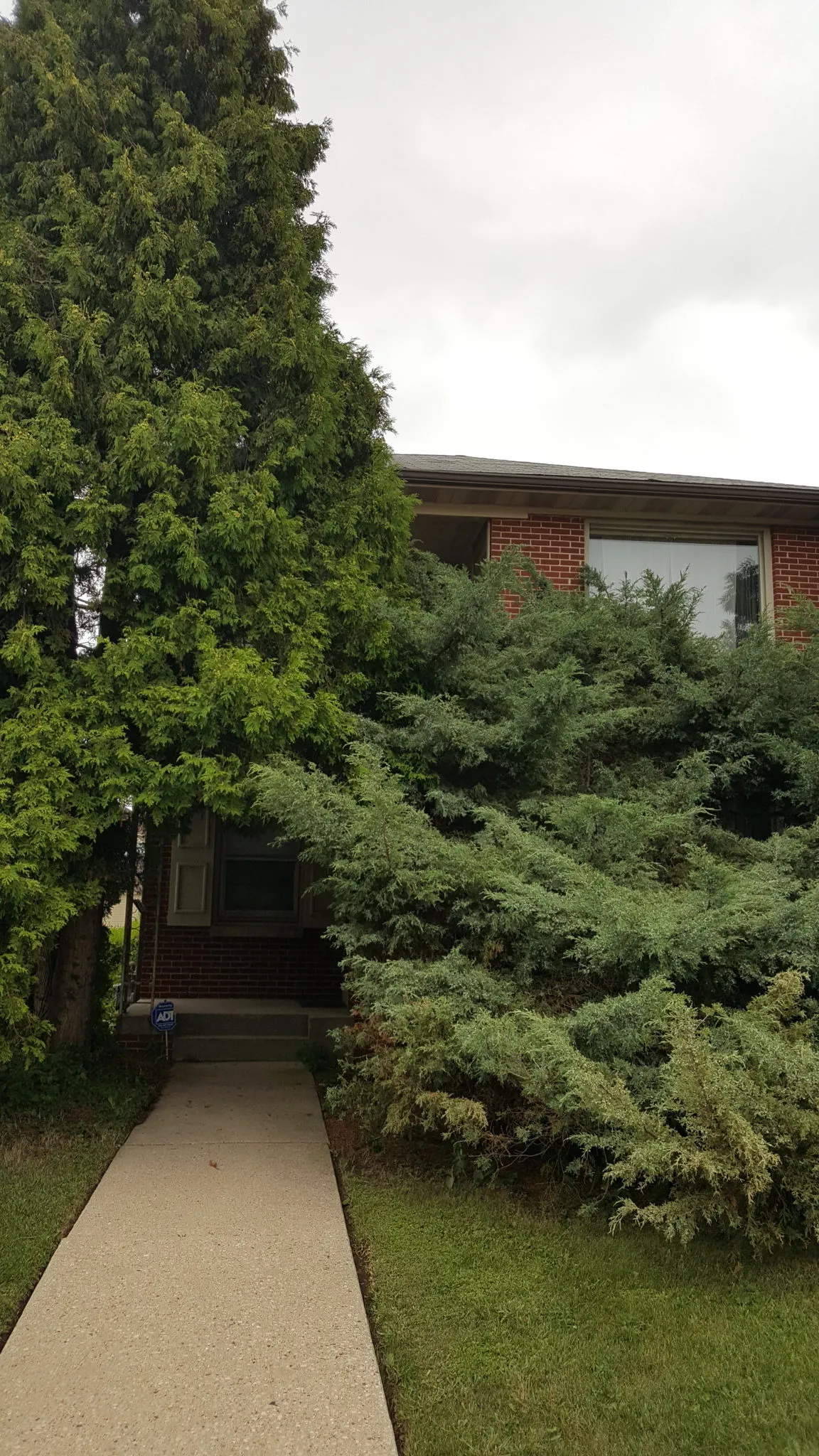
Over time, the plants that were installed when the house was built had become very overgrown and were taking over the front landscape.
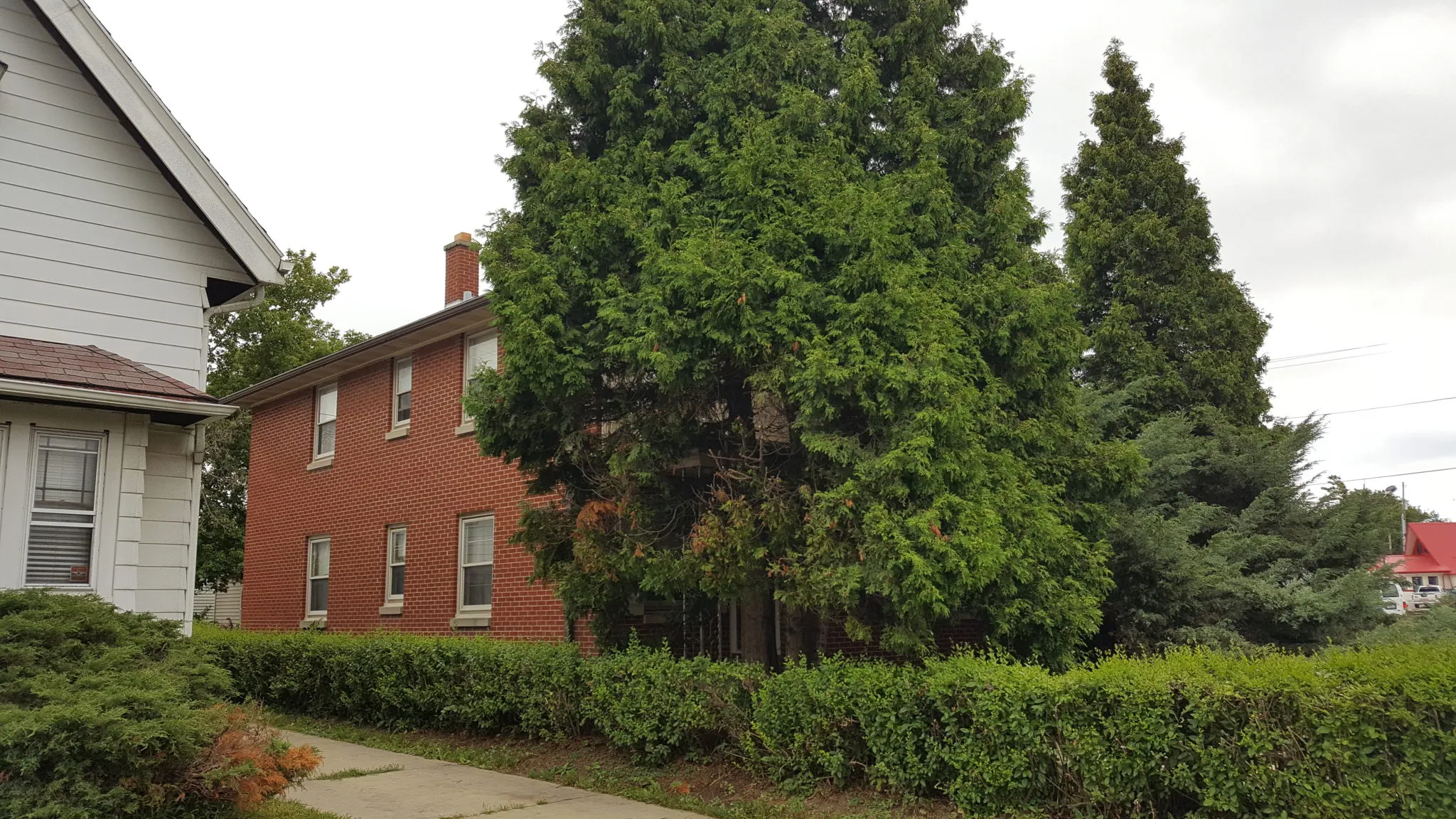
The trees had become so large that they were taller than the house and covered the entire front of the house. In addition, the roots were causing foundation problems.
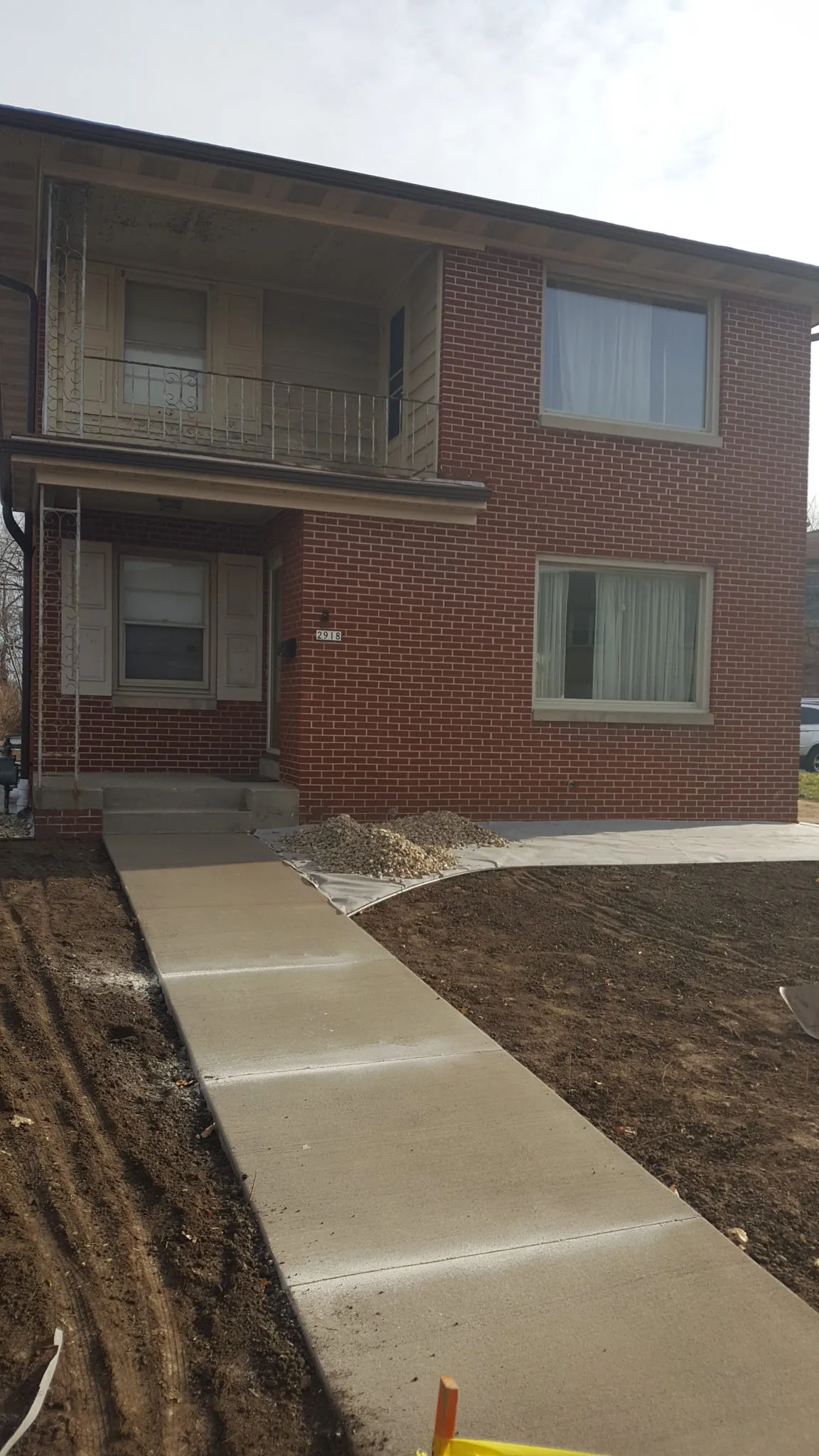
Once all of the growth had been removed, the brick of the building was revealed and the entrance became significantly more inviting.
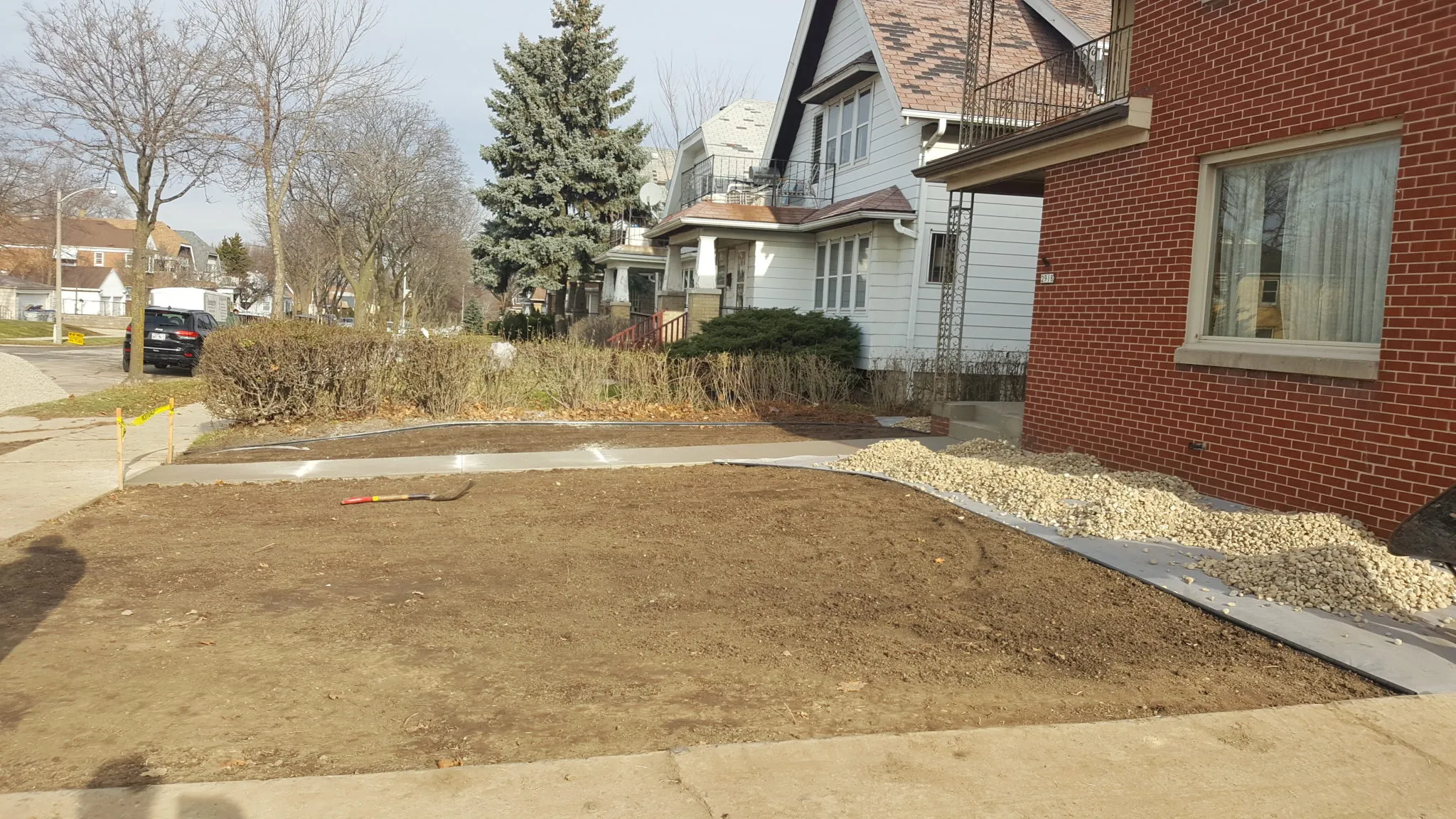
The front yard was then graded to create a pitch away from the front of the house to help with drainage. Then, a planting bed was created along the front of the house and covered with low maintenance stone.
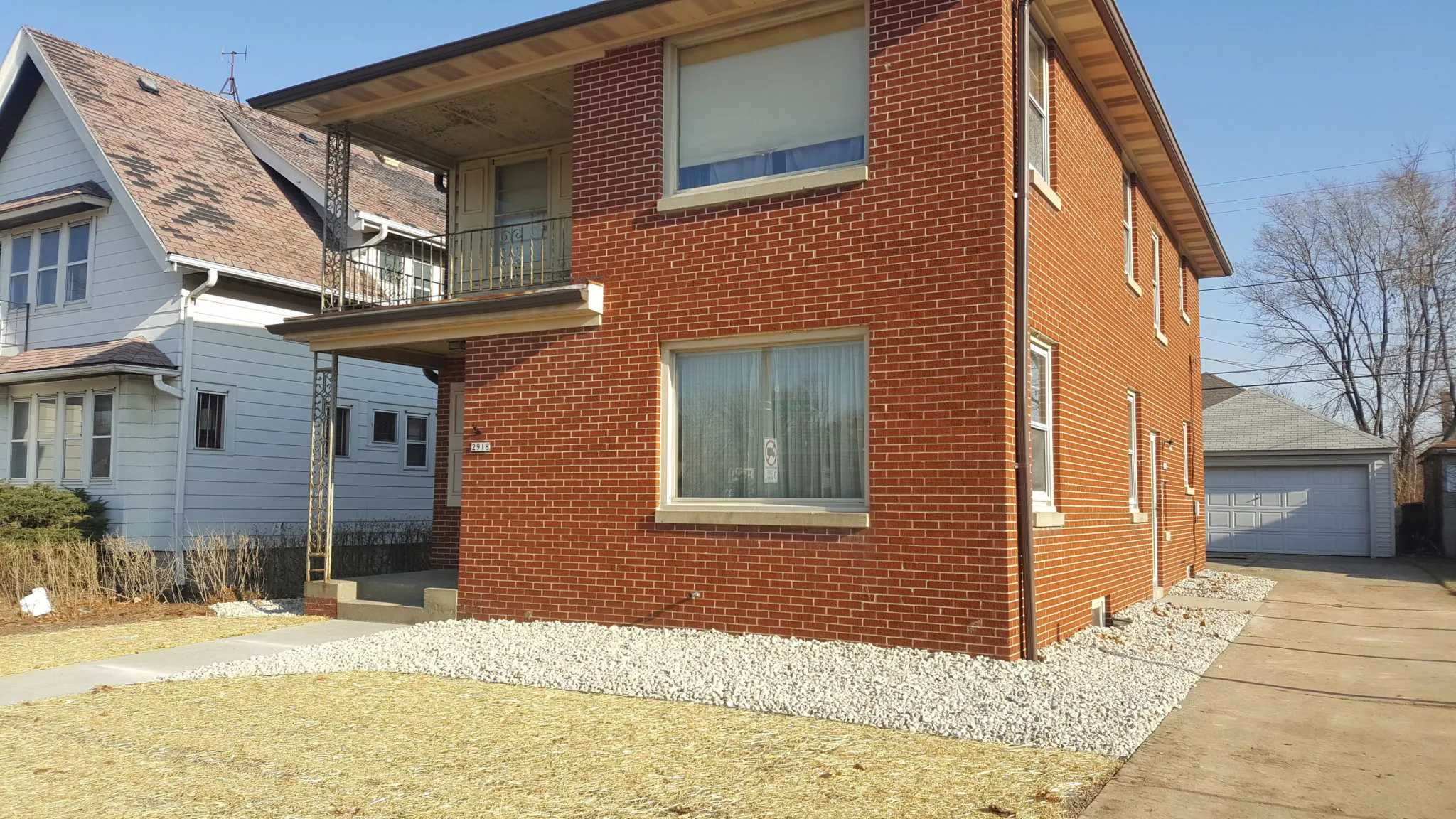
To complete the project, fresh topsoil, seed and erosion control were installed. This project took a total of two days to complete and the transformation is incredible!
This homeowner was looking to create a usable and more functional backyard that included more lawn, a stone fire pit, and some privacy.
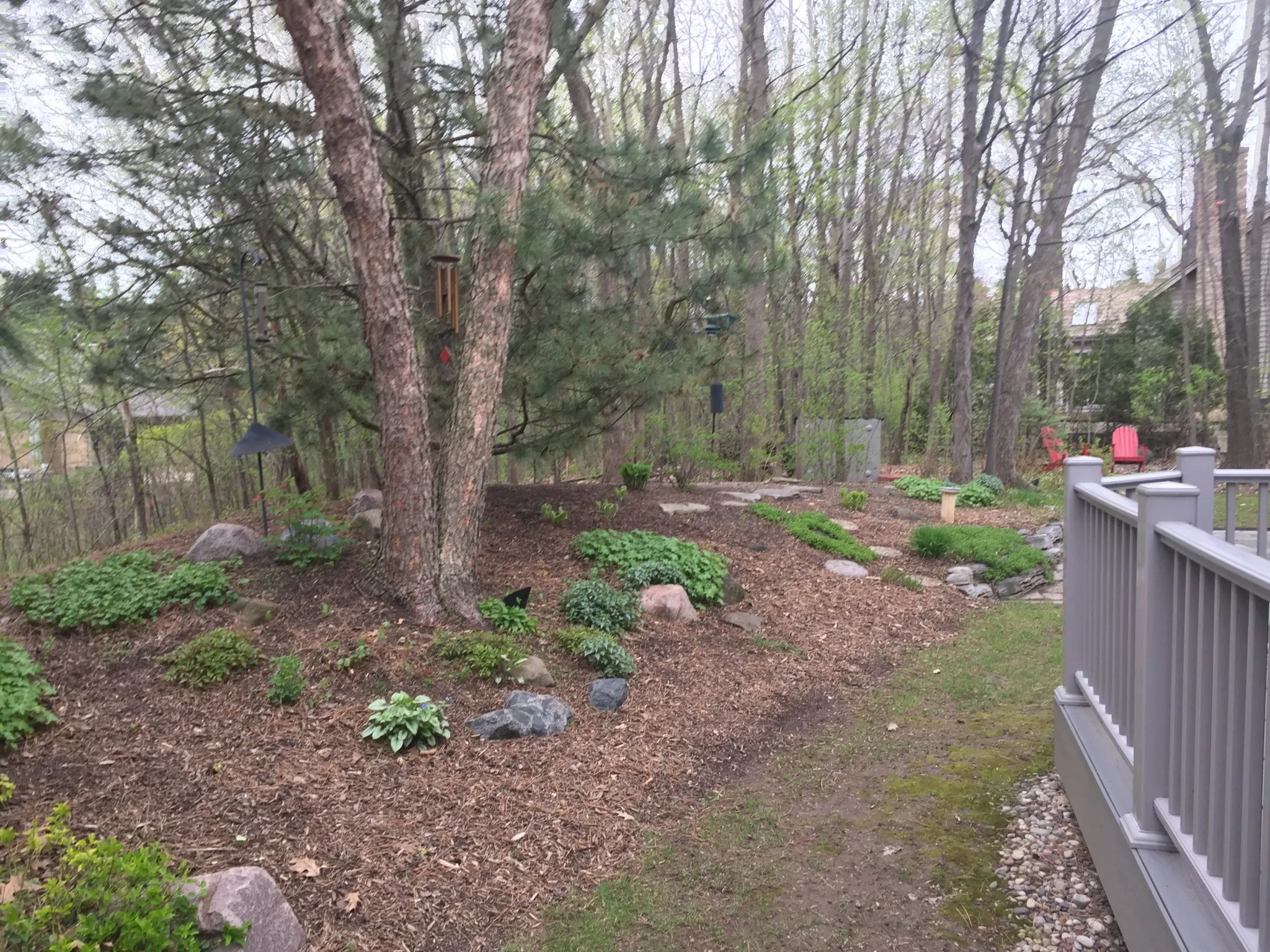
The large berm with overgrown trees, stone and plants was taking up the majority of the backyard creating an unusable space and a maintenance nightmare.
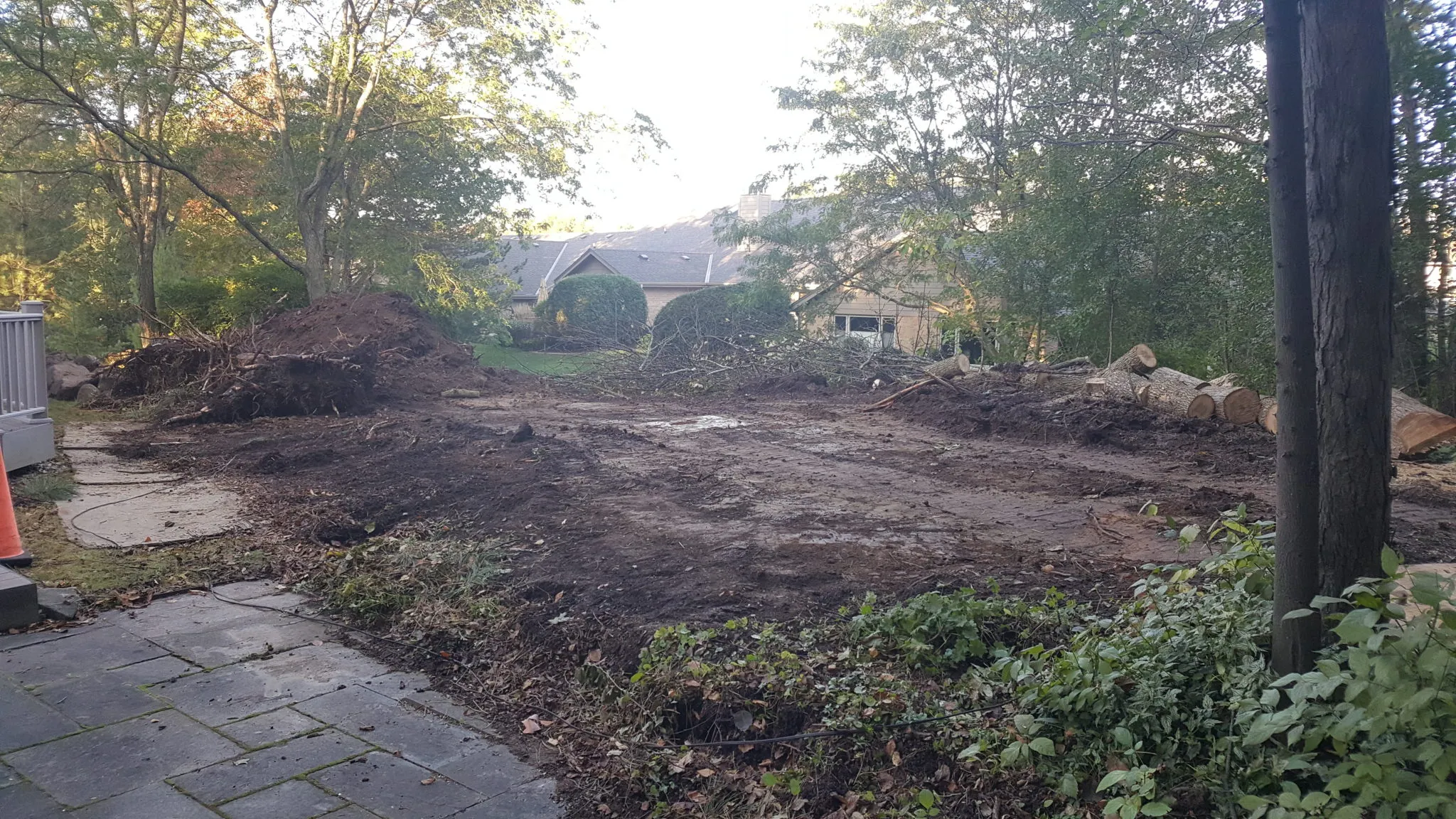
Before anything could be created, the trees, stones, stumps and berm all had to be excavated and removed.
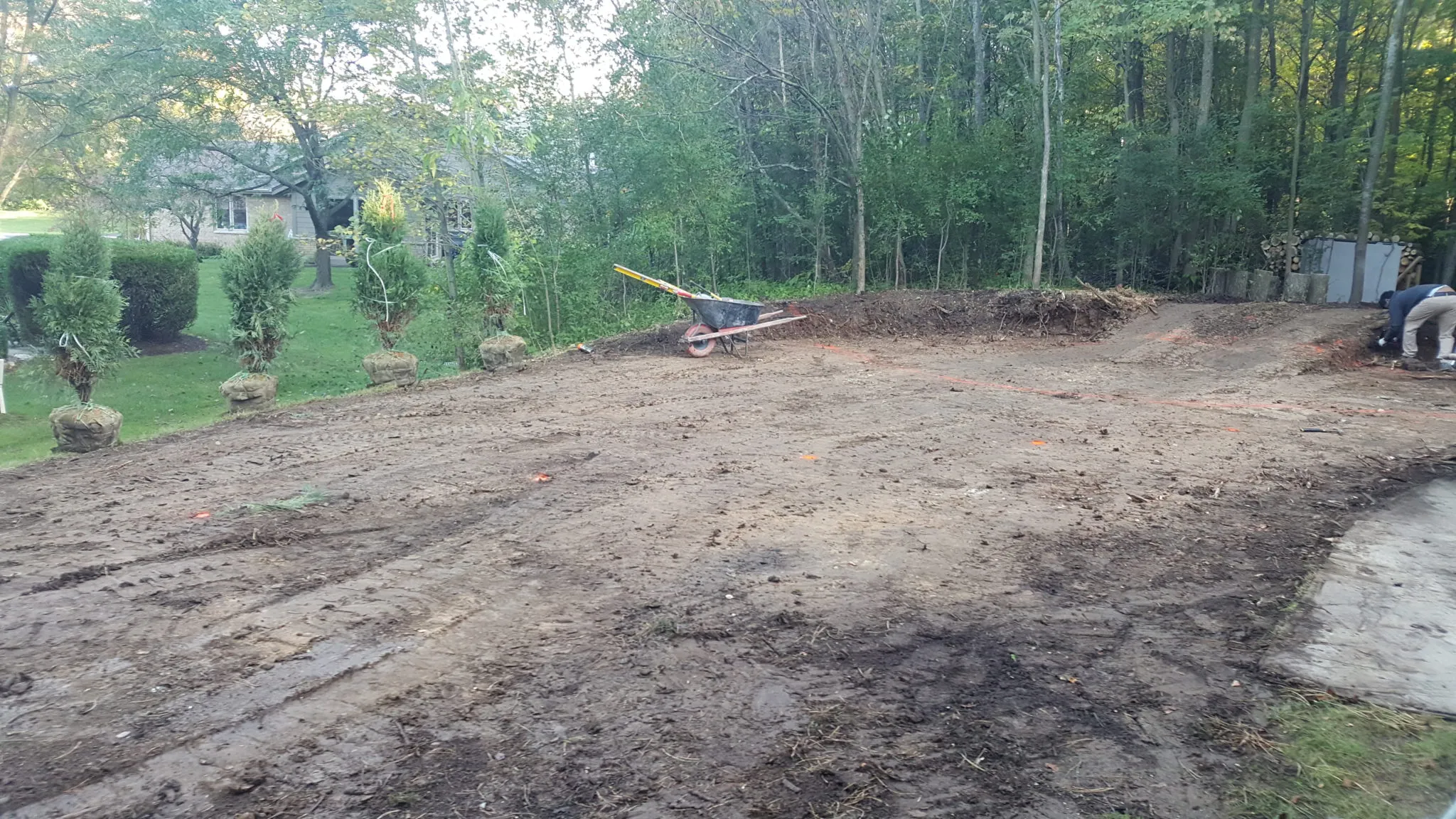
After the removal was complete, the area was graded to create a flatter and much more usable lawn area.
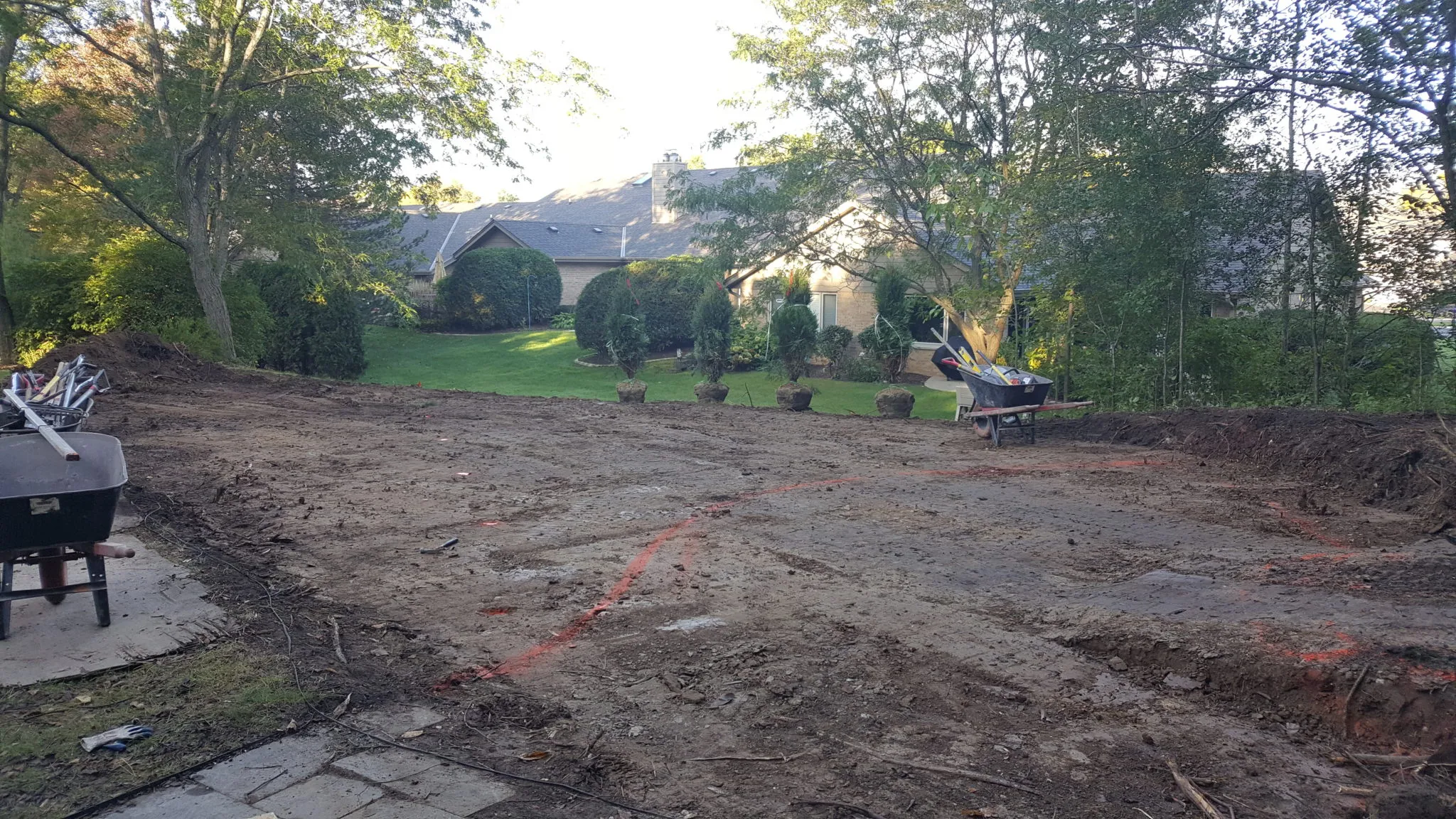
Then to give the space some privacy, a row of Arborvitaes was added along the back.
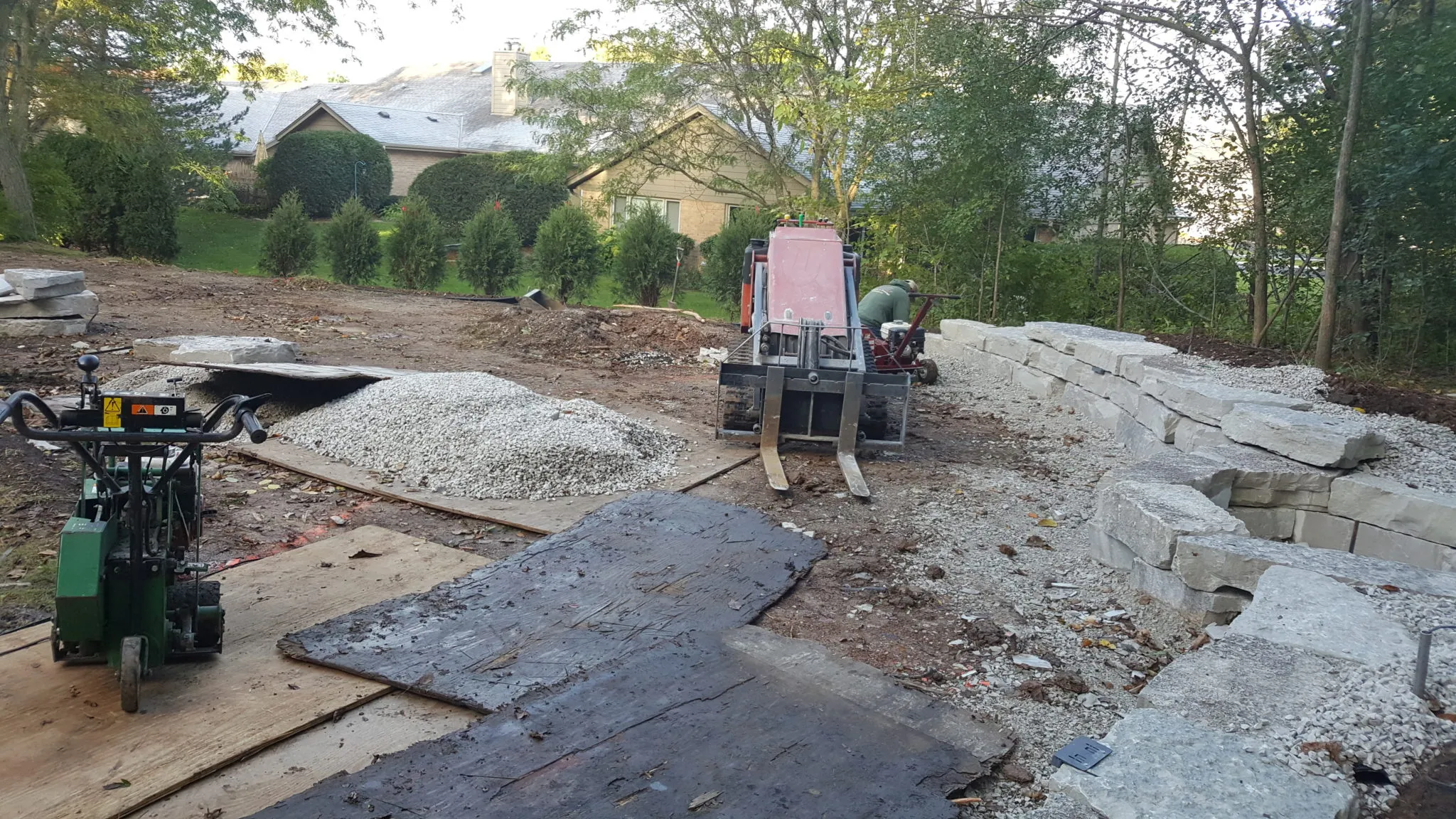
To complete the space, an Outcropping stone wall was added with a custom built in stone fire pit. Landscape lights were then incorporated into and behind the wall to allow for enjoyment into the evening hours.
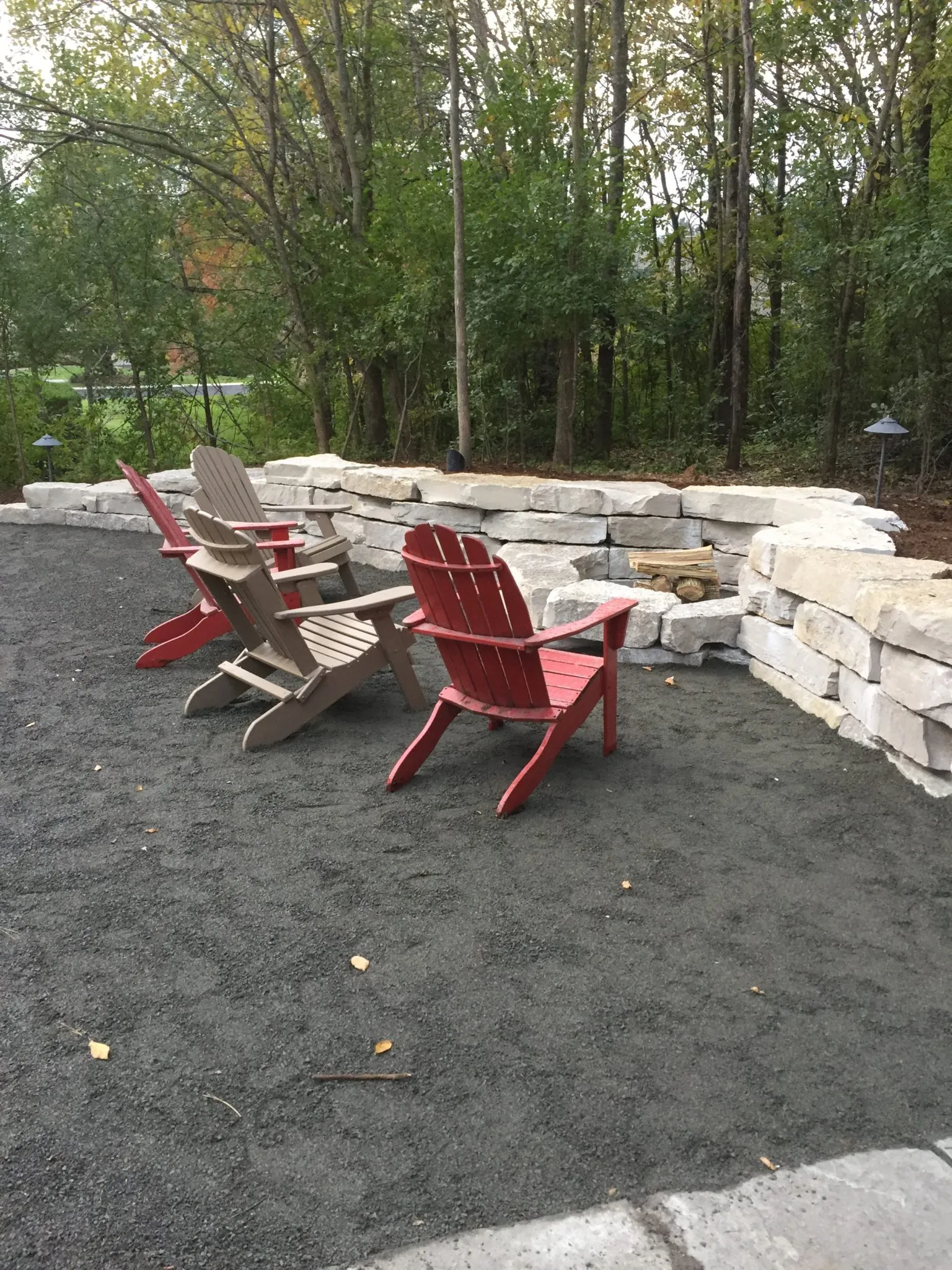
The wall and fire pit are complete and ready to be enjoyed! A crushed granite patio area was created in front of the wall to complement the natural feel of the space.
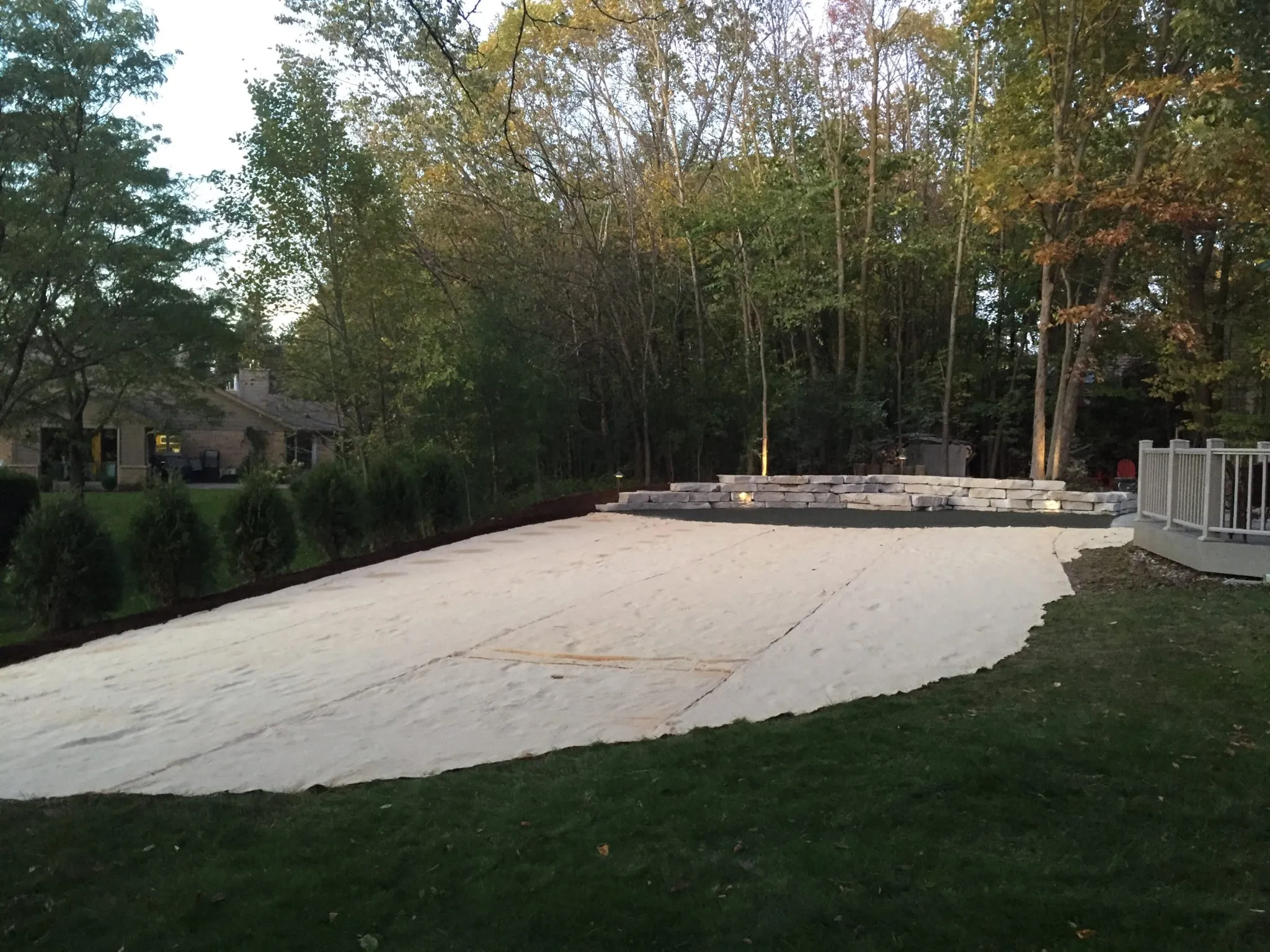
The homeowner now has a large functional backyard!
This repeat customer came to us looking to transform their front steps into a grand entrance. To achieve this goal, everything had to be removed and replaced.
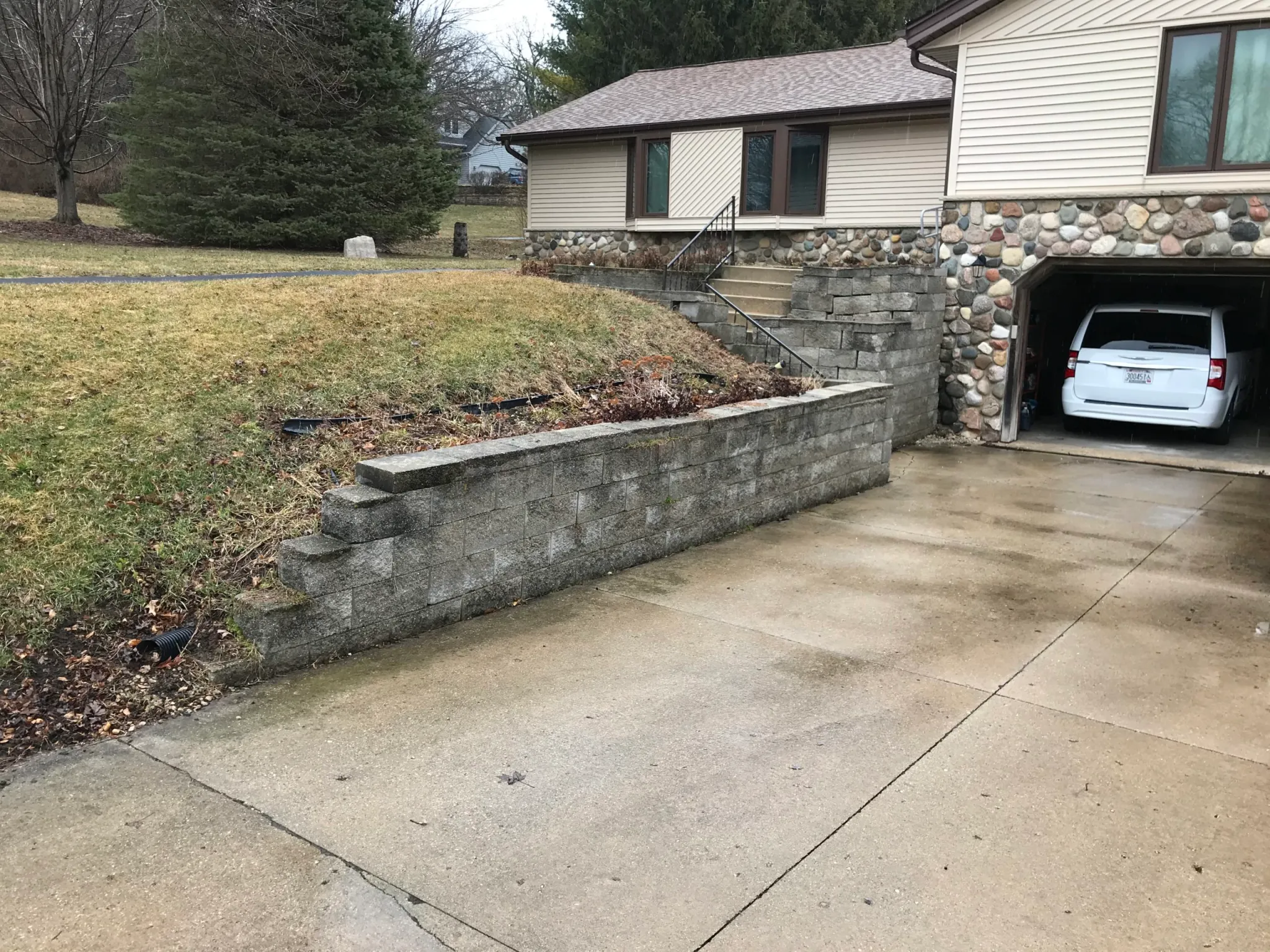
The existing entryway was uninviting, falling apart and in need of a renovation.
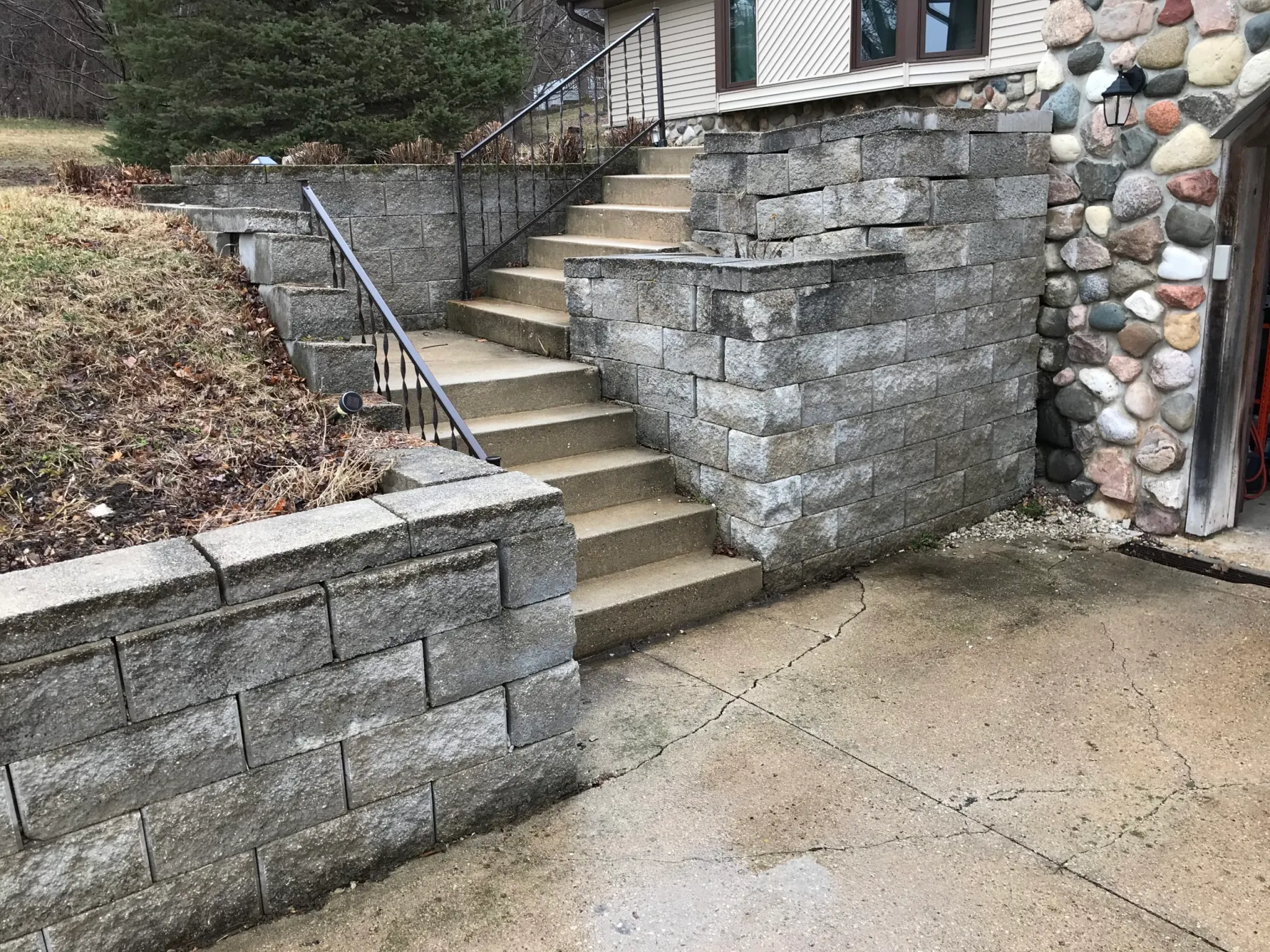
Along both sides of the steps, the retaining walls were falling apart and declining in strength. By removing all of the old features, the entryway could be rebuilt to the customer’s specifications.
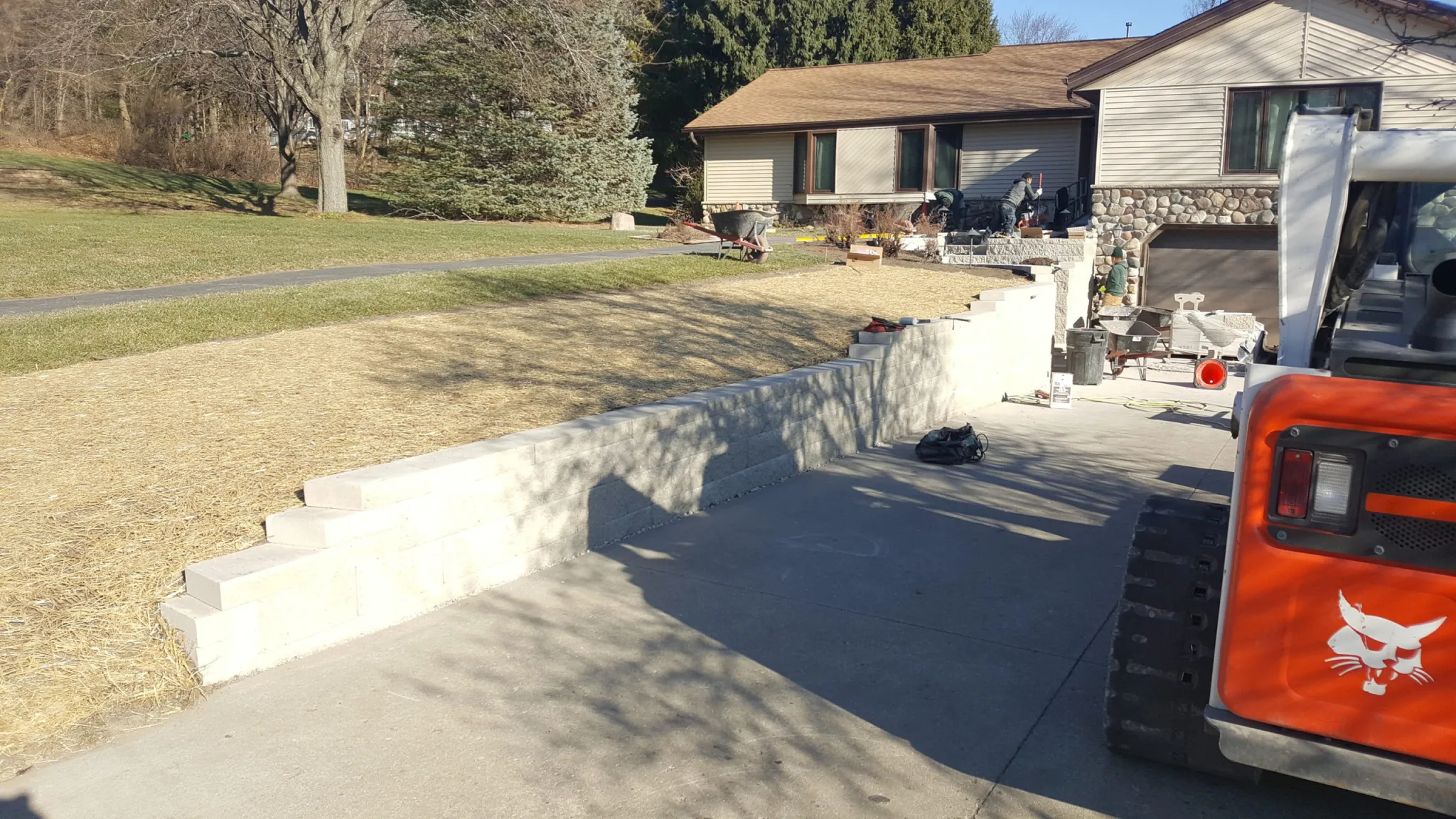
It first began by installing a new retaining wall and extending it further down the driveway to reduce the slope and to make lawn maintenance safer.
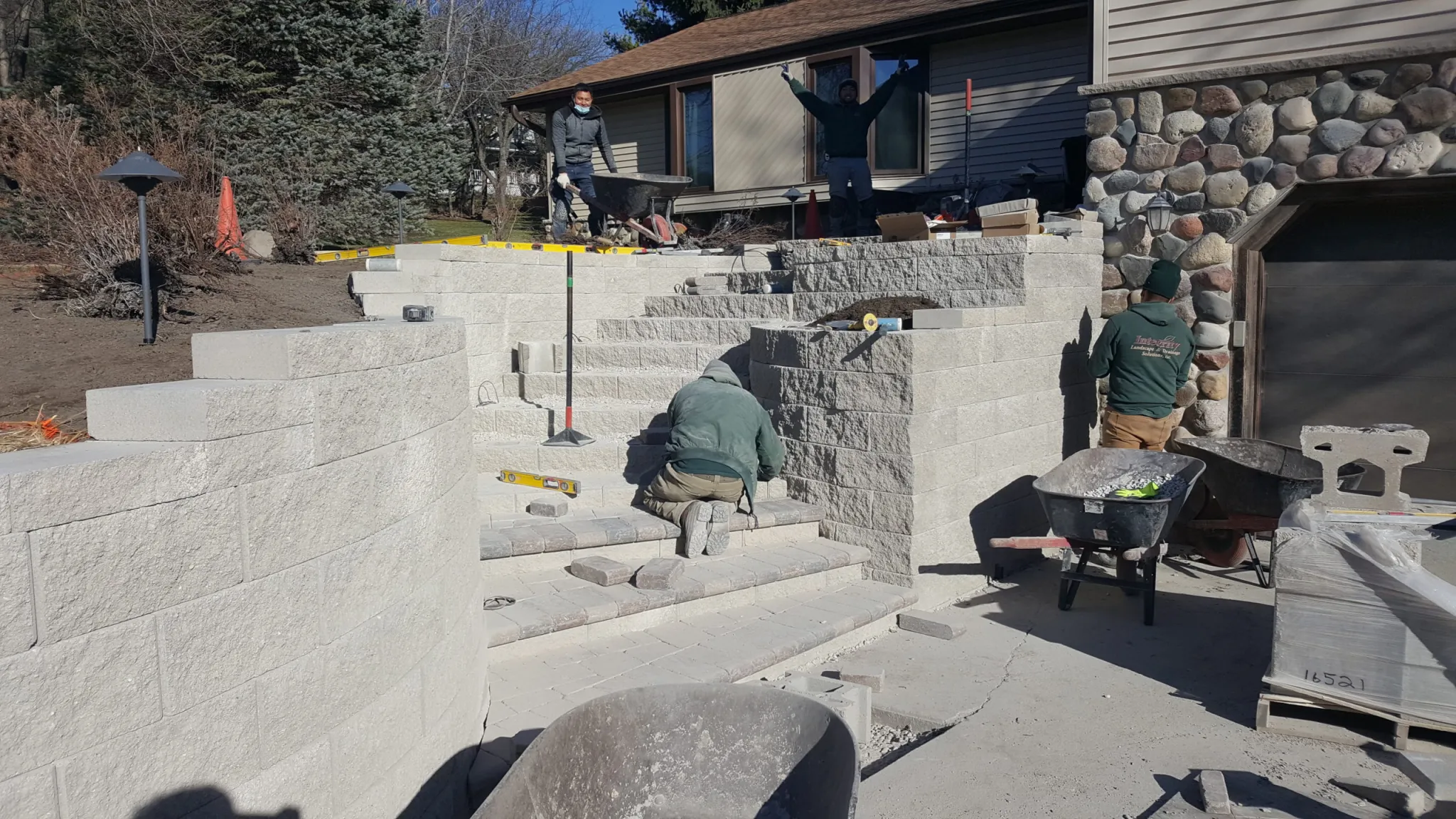
Next, wider steps were constructed to create a more open front entrance. The steps were capped off with Unilock Fullnose caps that have a smooth rounded edge.
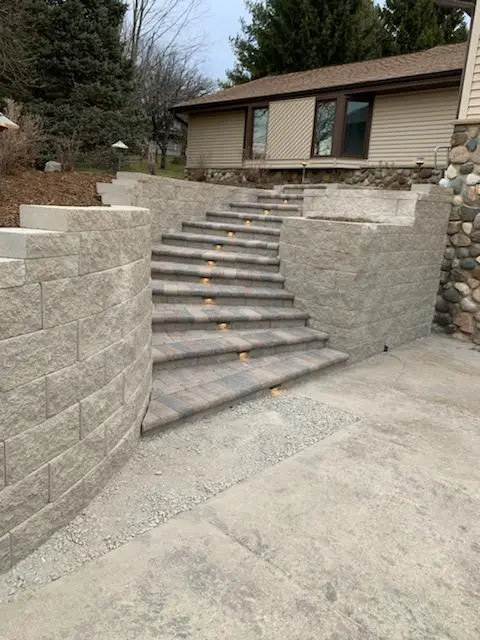
In this project, a pair of Lannonstone walls were constantly falling over and needed to be completely redone. They were both taken apart and rebuilt properly.
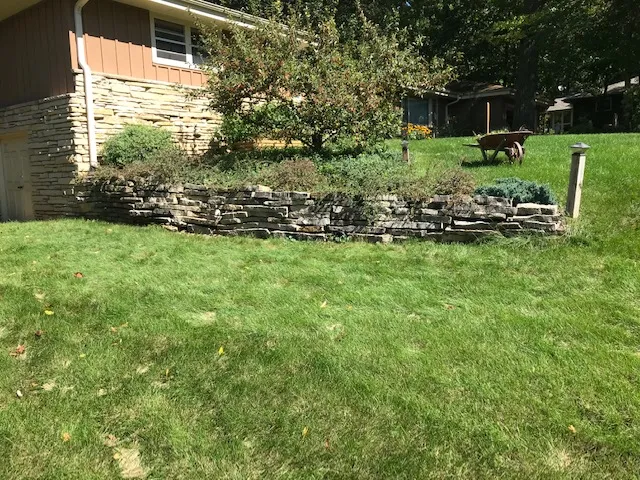
The front wall was pushing forward and pieces were beginning to fall off.
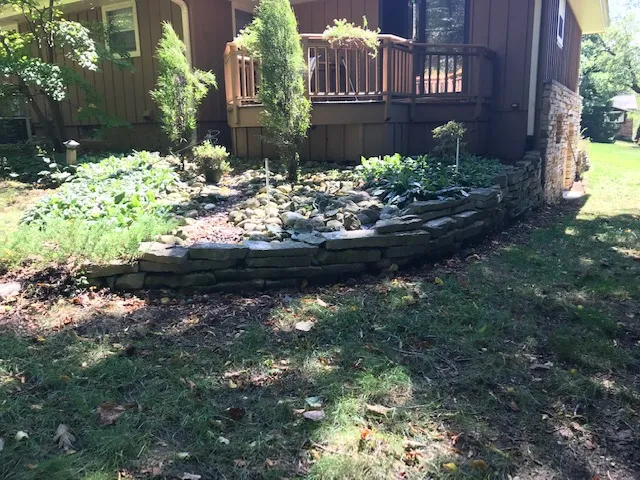
The rear wall was coming apart as well.
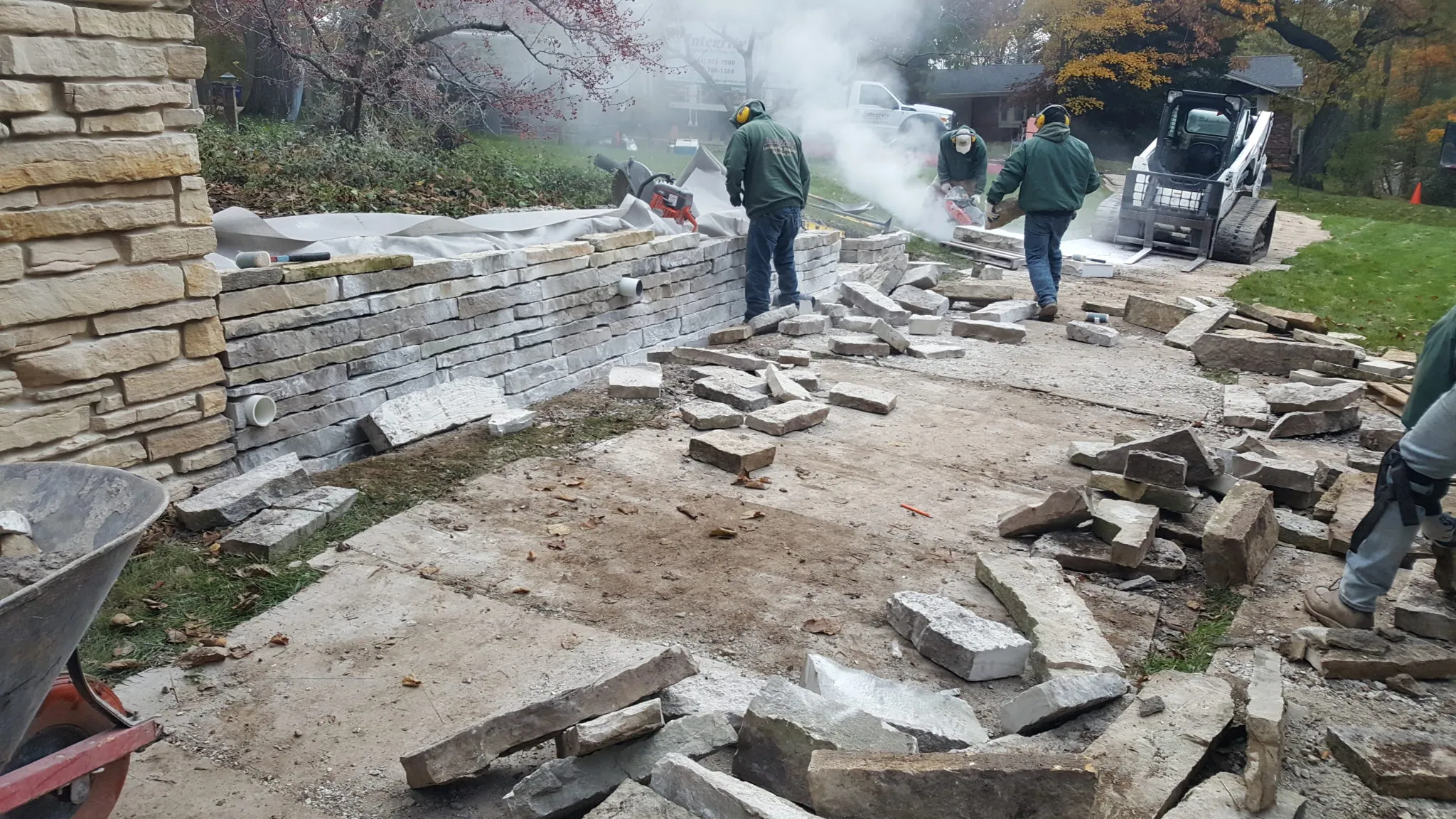
In order to rebuild the walls, all of the stone had to removed and laid out. Then each stone had to be cut or chiseled and then reinstalled. When working with natural stone materials, it is a very labor intensive project and is like putting together a large jigsaw puzzle.
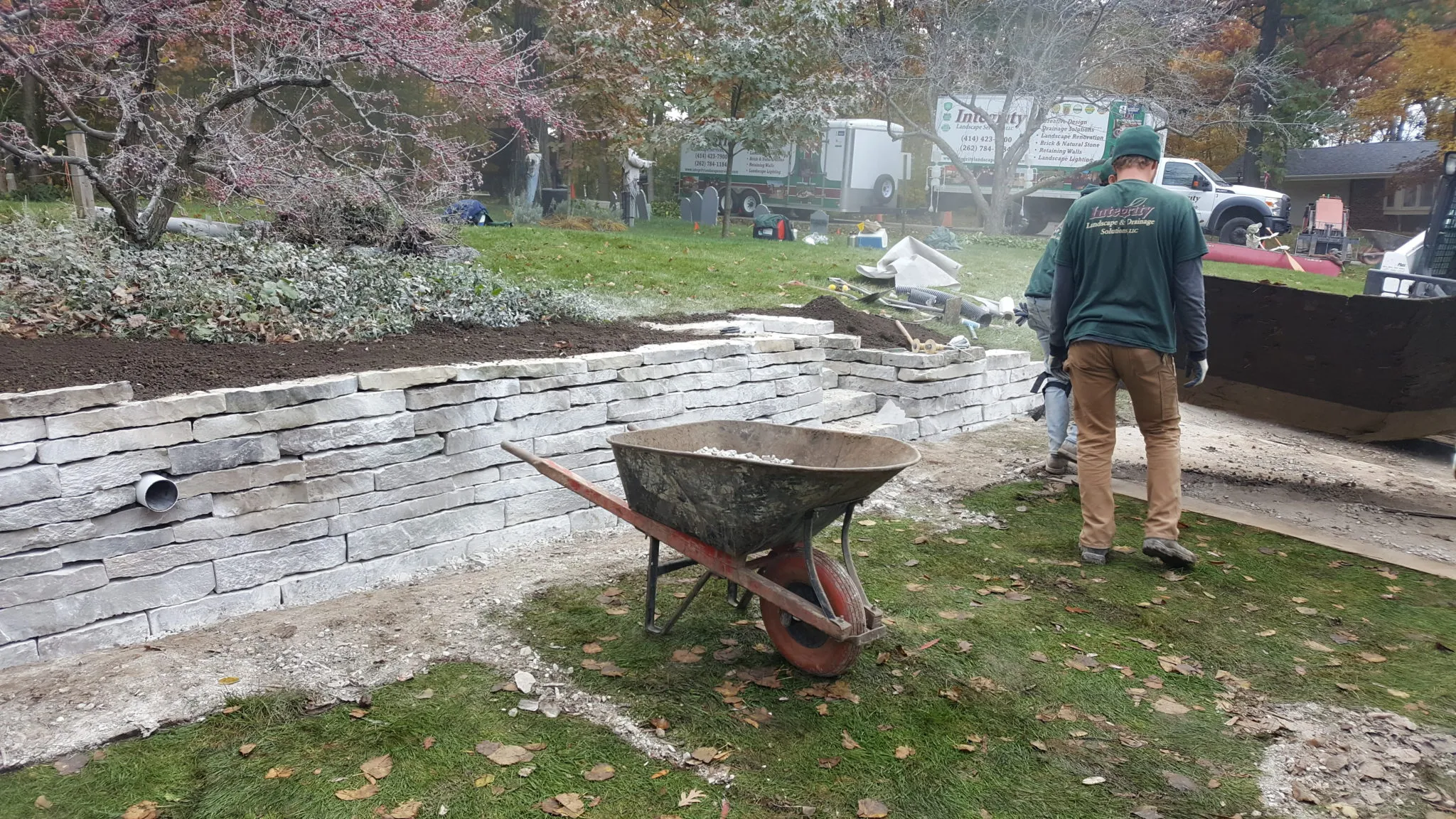
Each stone is installed with similar thickness stones so that they create clean lines. To achieve this look, additional stone materials were brought in to complete the project.
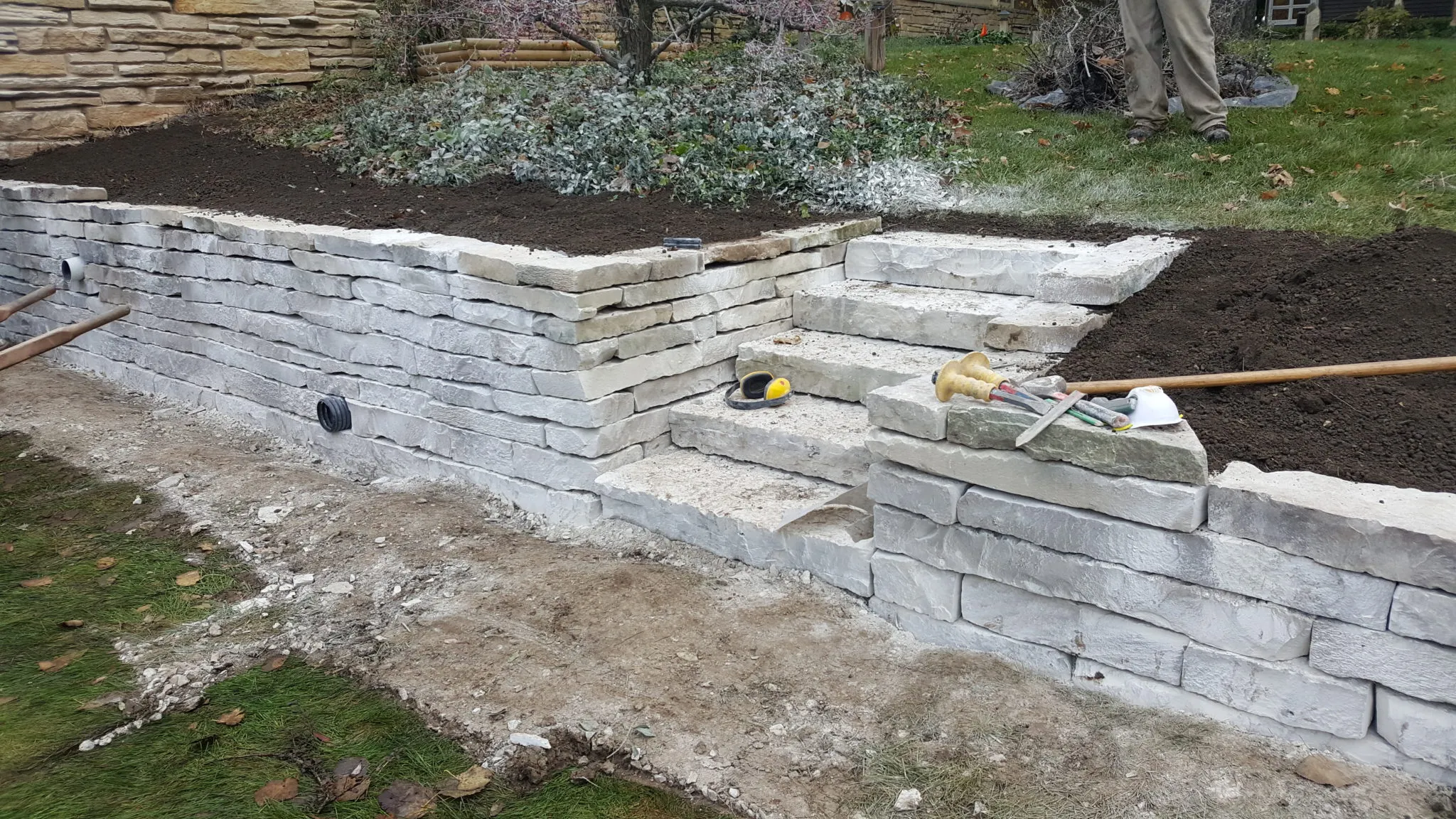
Natural Outcropping stone steps were incorporated into the wall to create more functionality.
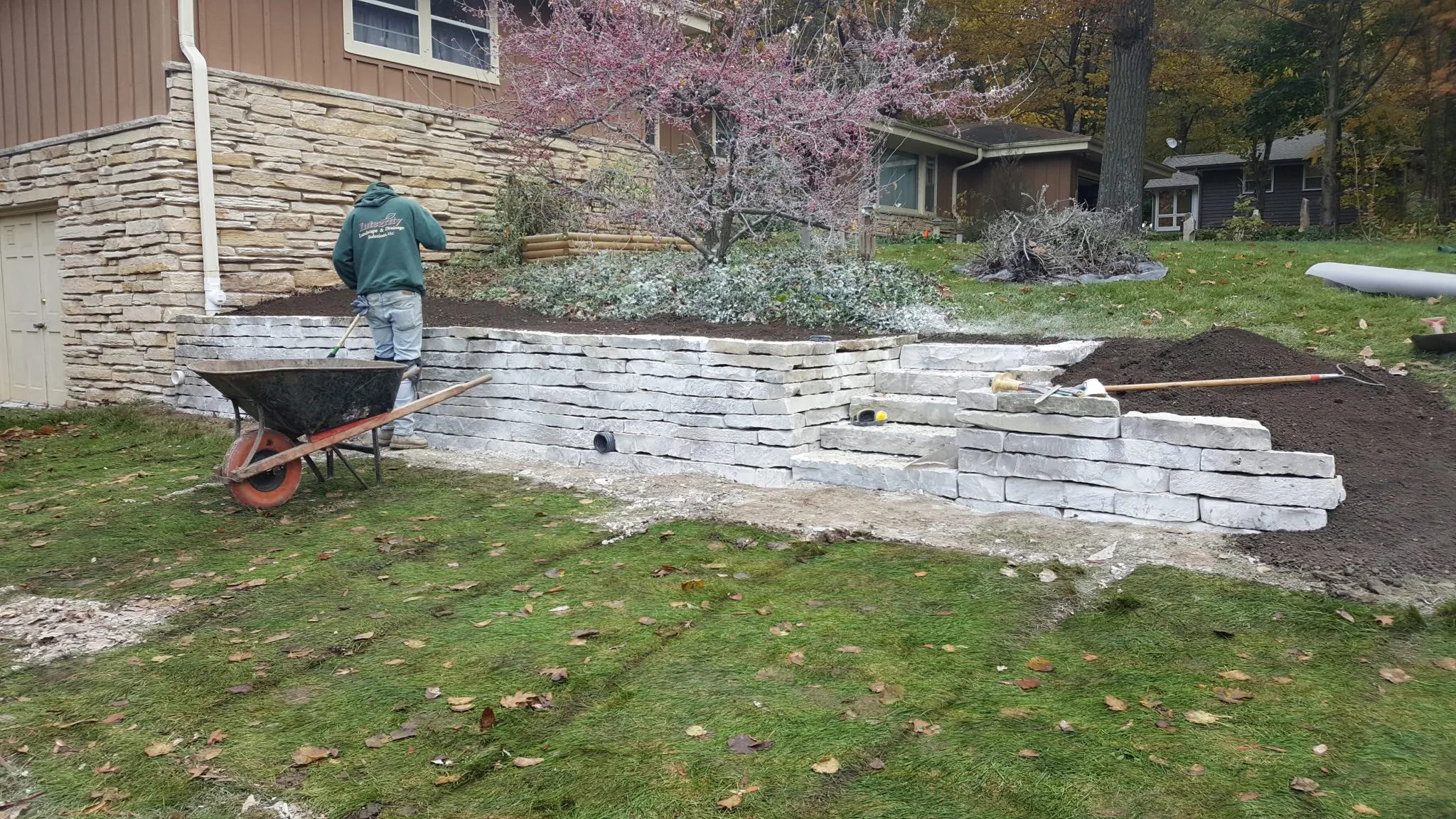
Topsoil is then spread around the newly completed front wall.
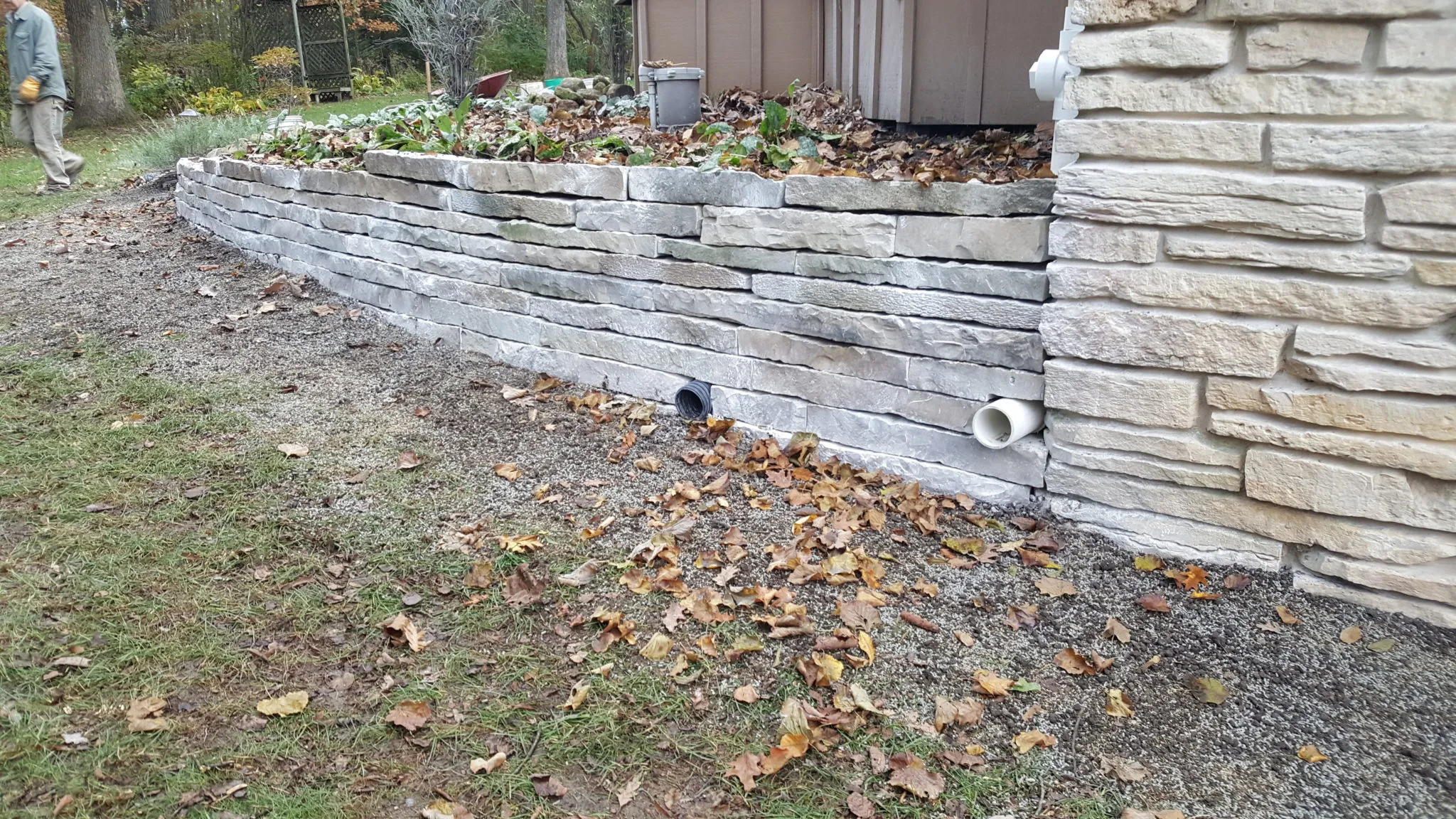
The same process was done on the rear wall. Both walls took less than two days and the walls are now built to stand the test of time!
The backyard of this property was completely sloped and unusable. In order to create a usable and functional space, a set of Lannon Outcropping Stone Retaining walls was installed.
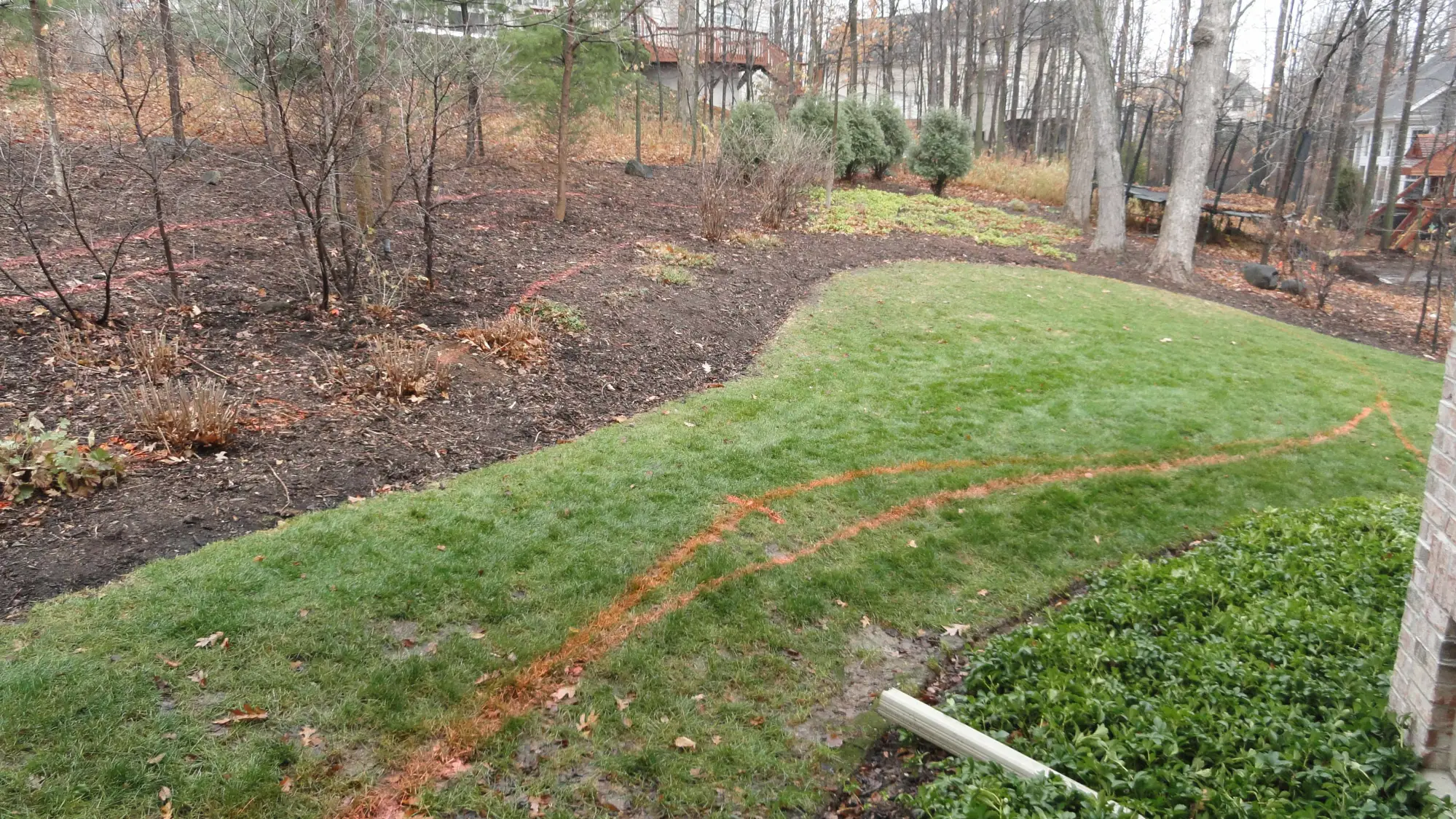
To create the flat space, the area had to be excavated, lowered and then the walls could be installed. Then, the base was created for each wall and then the walls could be installed.
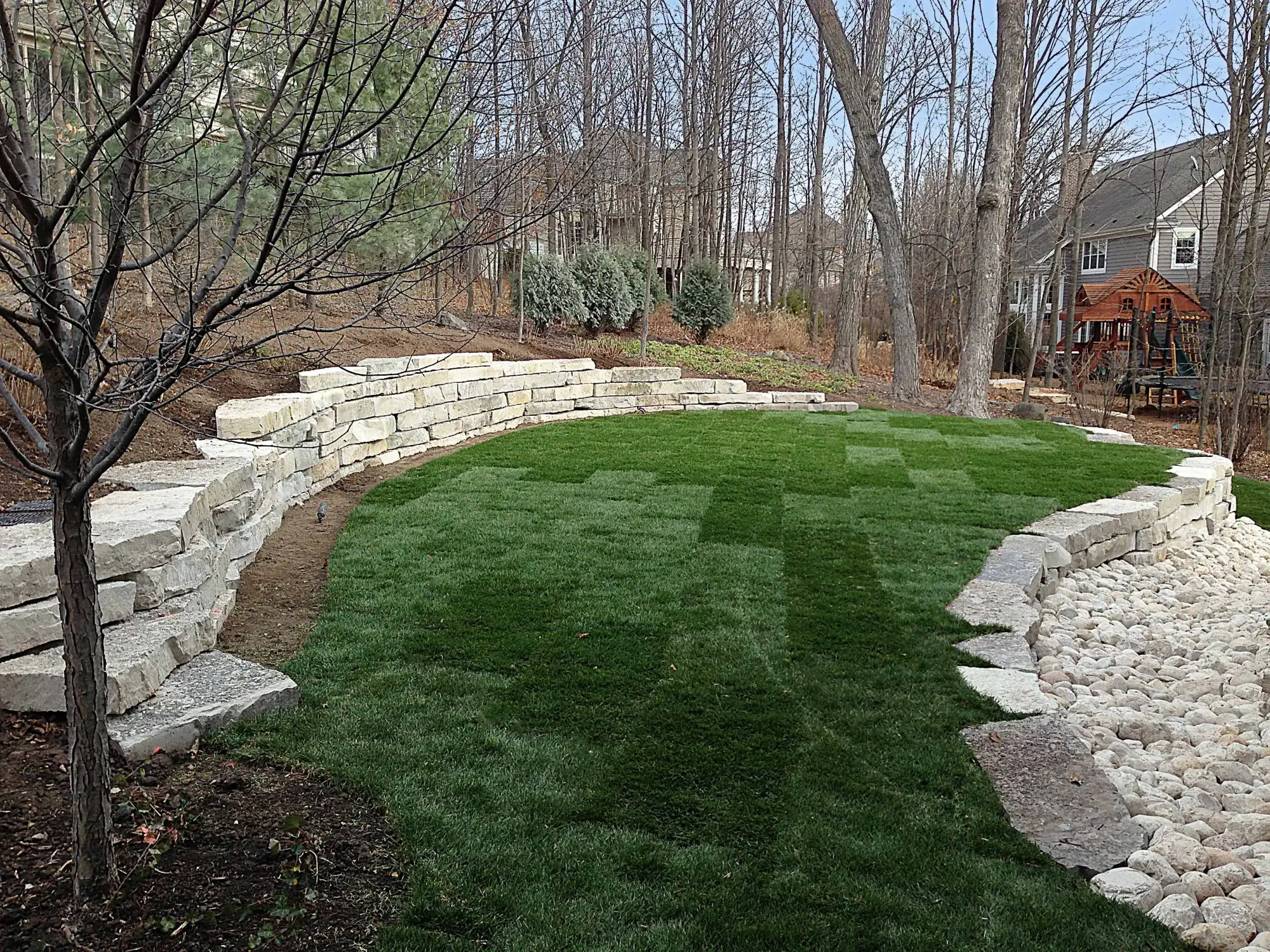
The walls were installed using natural Grey Lannon Outcropping Stone. The stones have natural faces, colors, sizes and textures that tie in with the adjacent natural area.
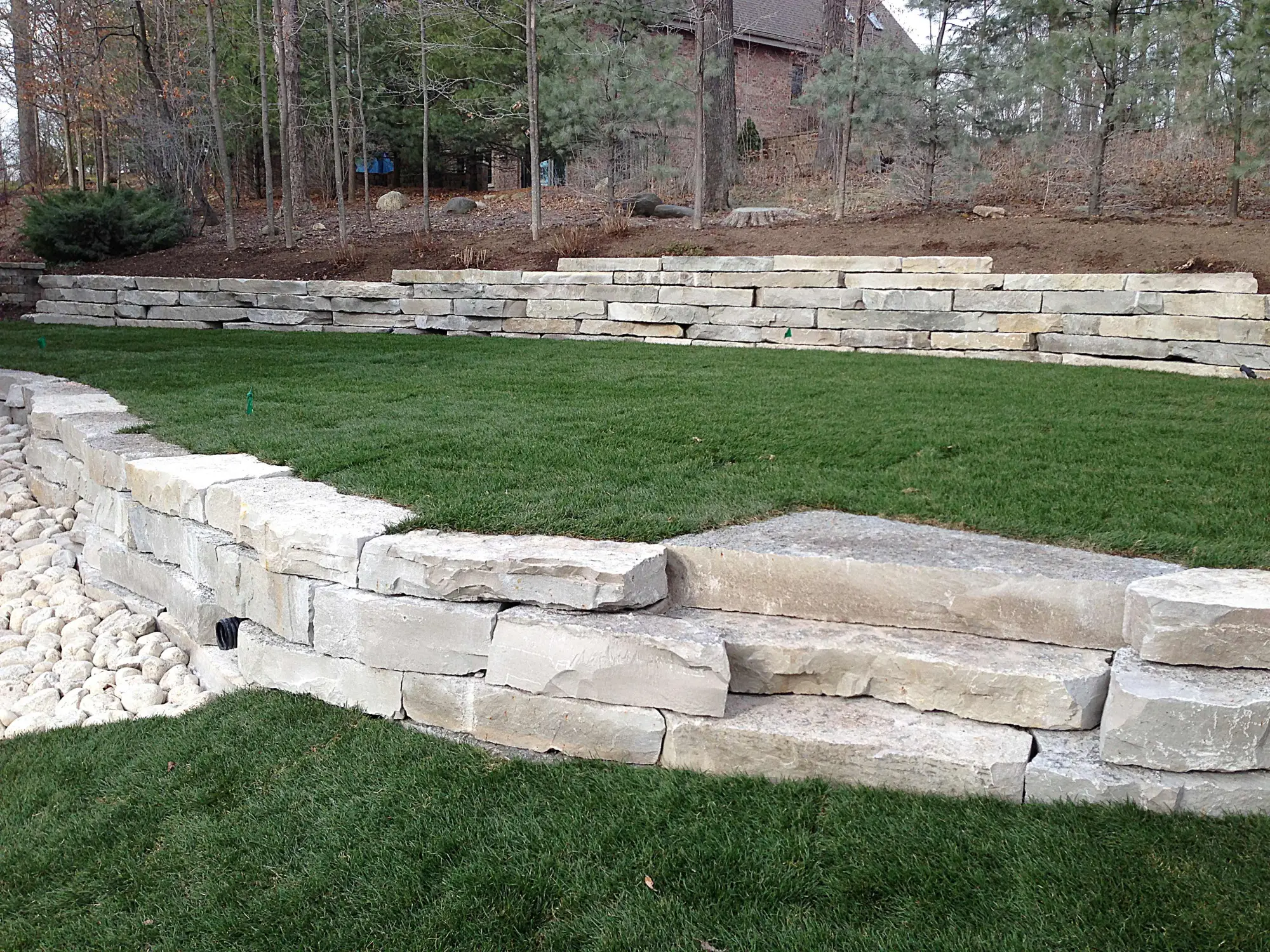
Steps were integrated into the lower wall for access.
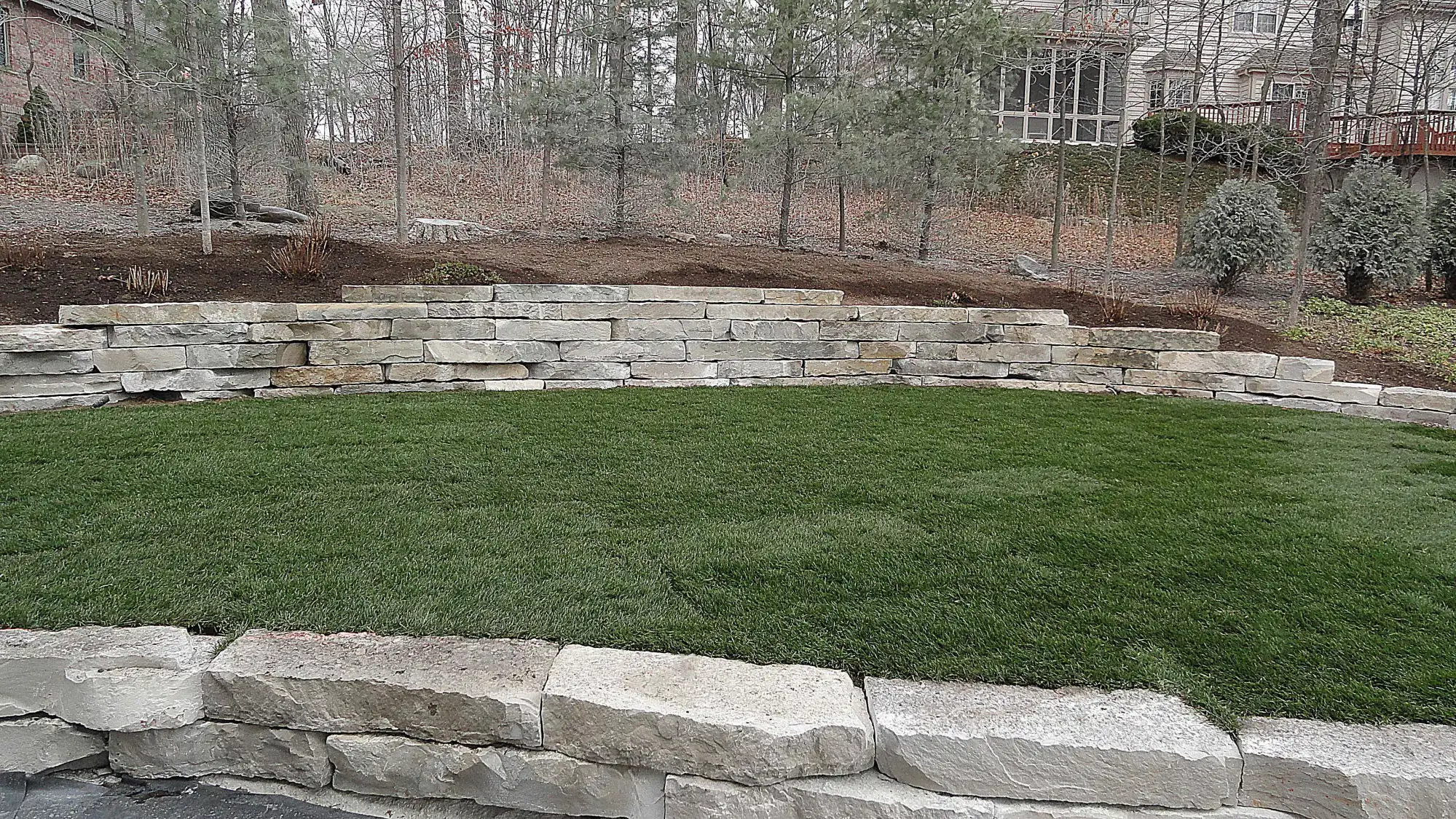
The area between the walls is now flat and functional. Fresh topsoil and sod was added to complete the project.
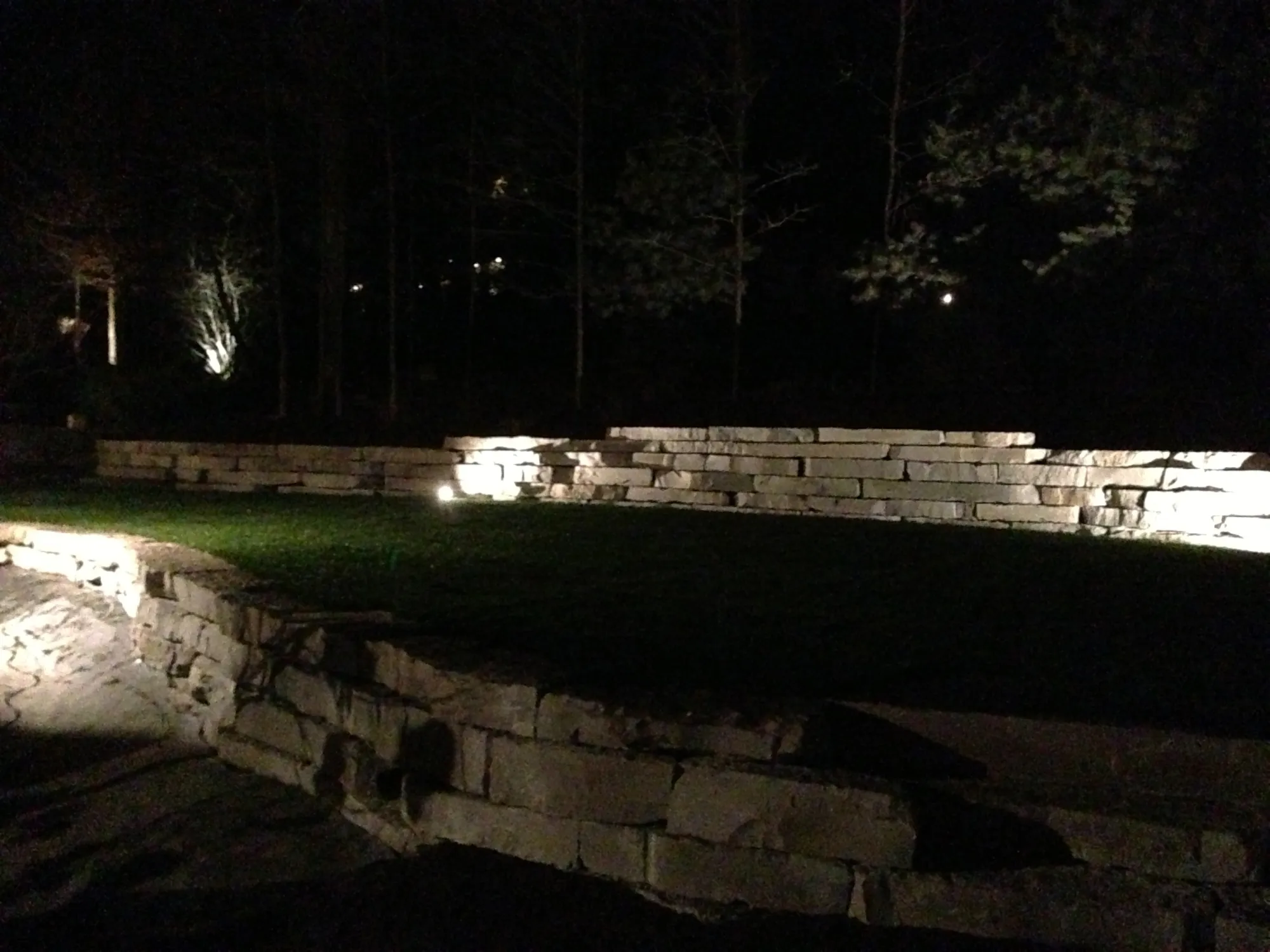
For a final touch, LED Landscape lights were then added throughout the property.
A sloped front yard can be very tricky and dangerous to maintain. By installing an outcropping stone retaining wall, it eliminated the slope and created a beautiful planting bed.
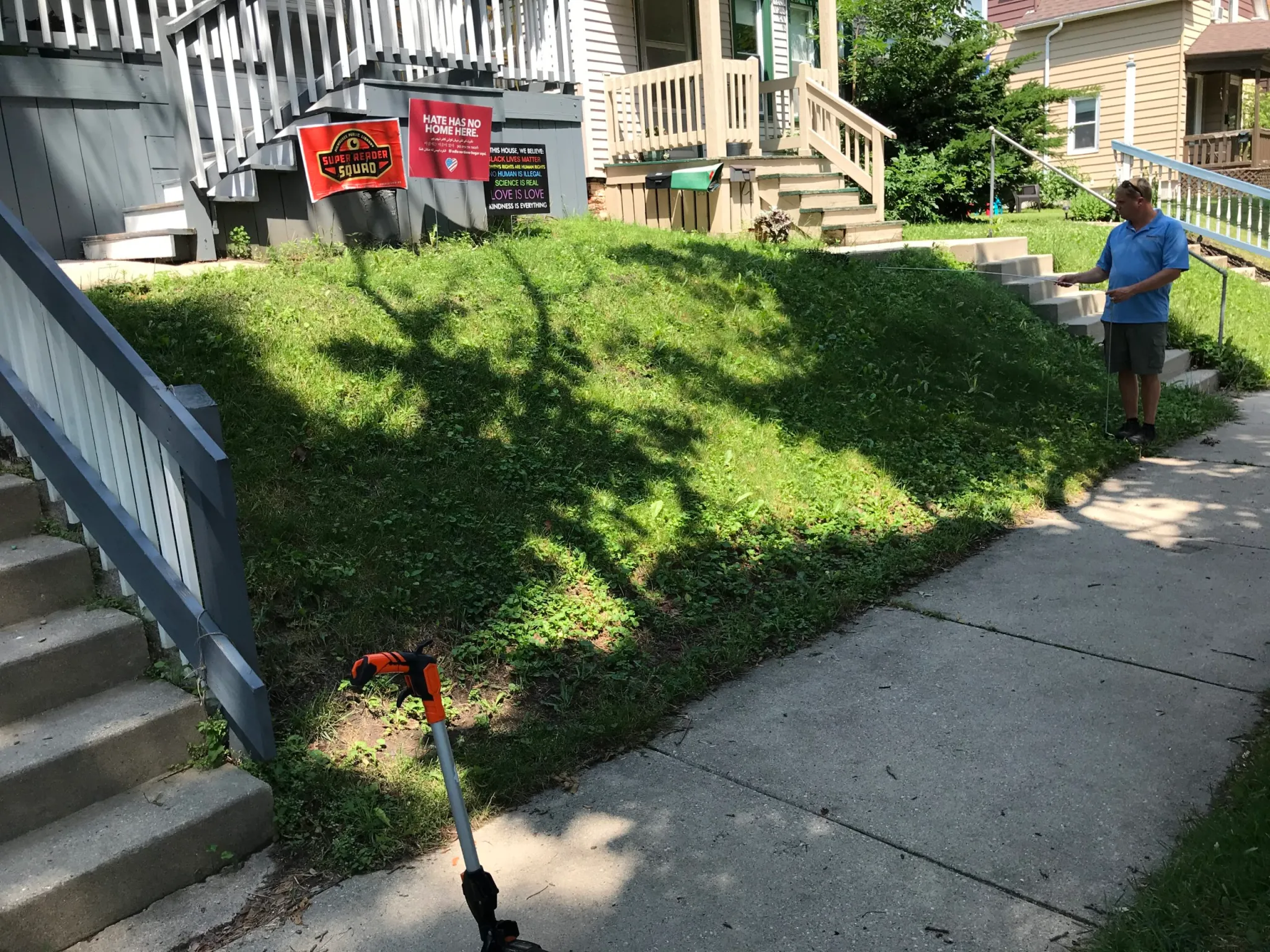
The front yard was very steep making it difficult to cut the grass. Adding a retaining wall was the best option to create a functional front yard.
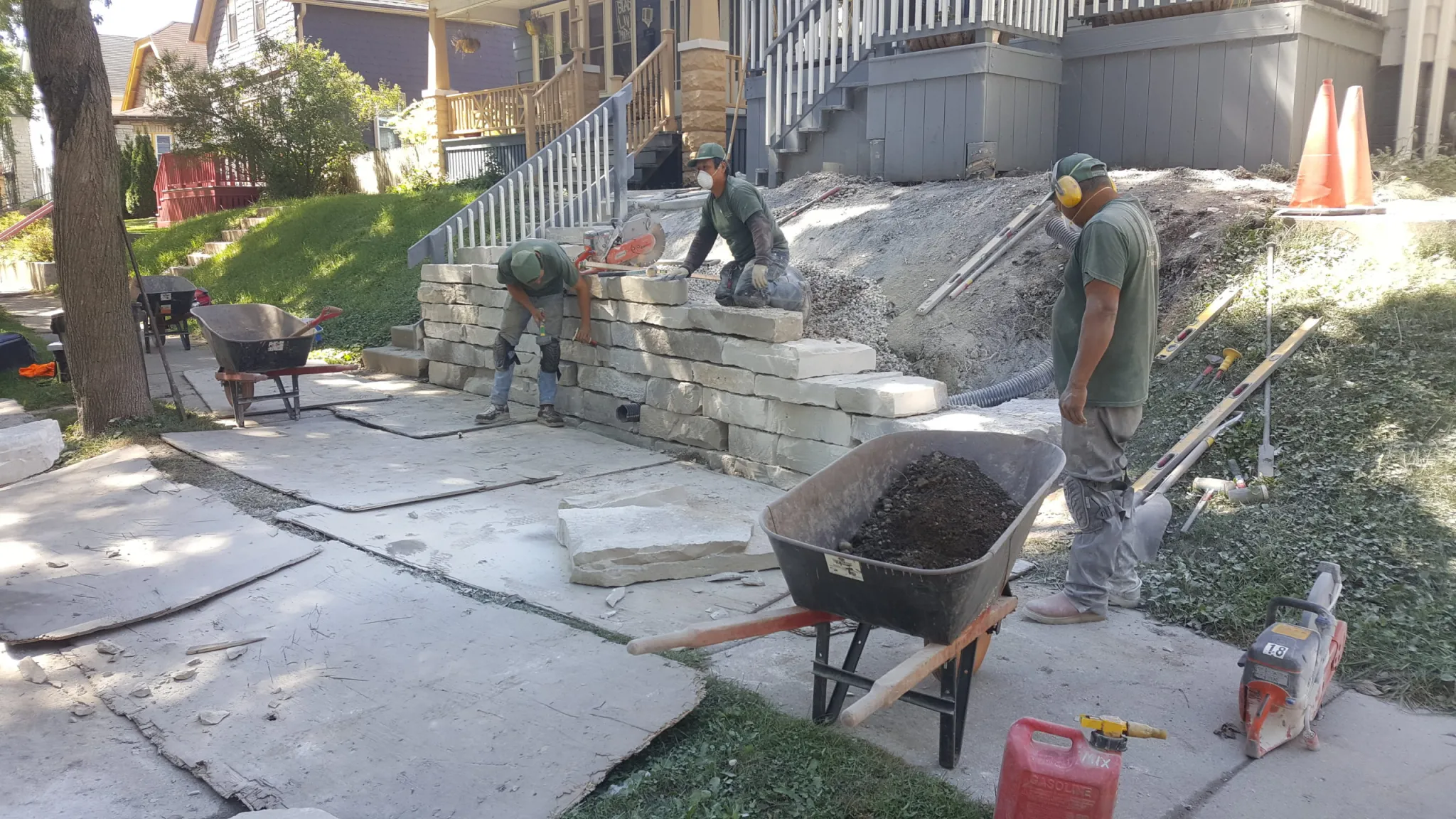
The slope was excavated and large outcropping stones were set in place one at a time. Each stone is hand selected and put in place like a jigsaw puzzle. Behind the wall, a drainage system was added to reduce the hydrostatic pressure.
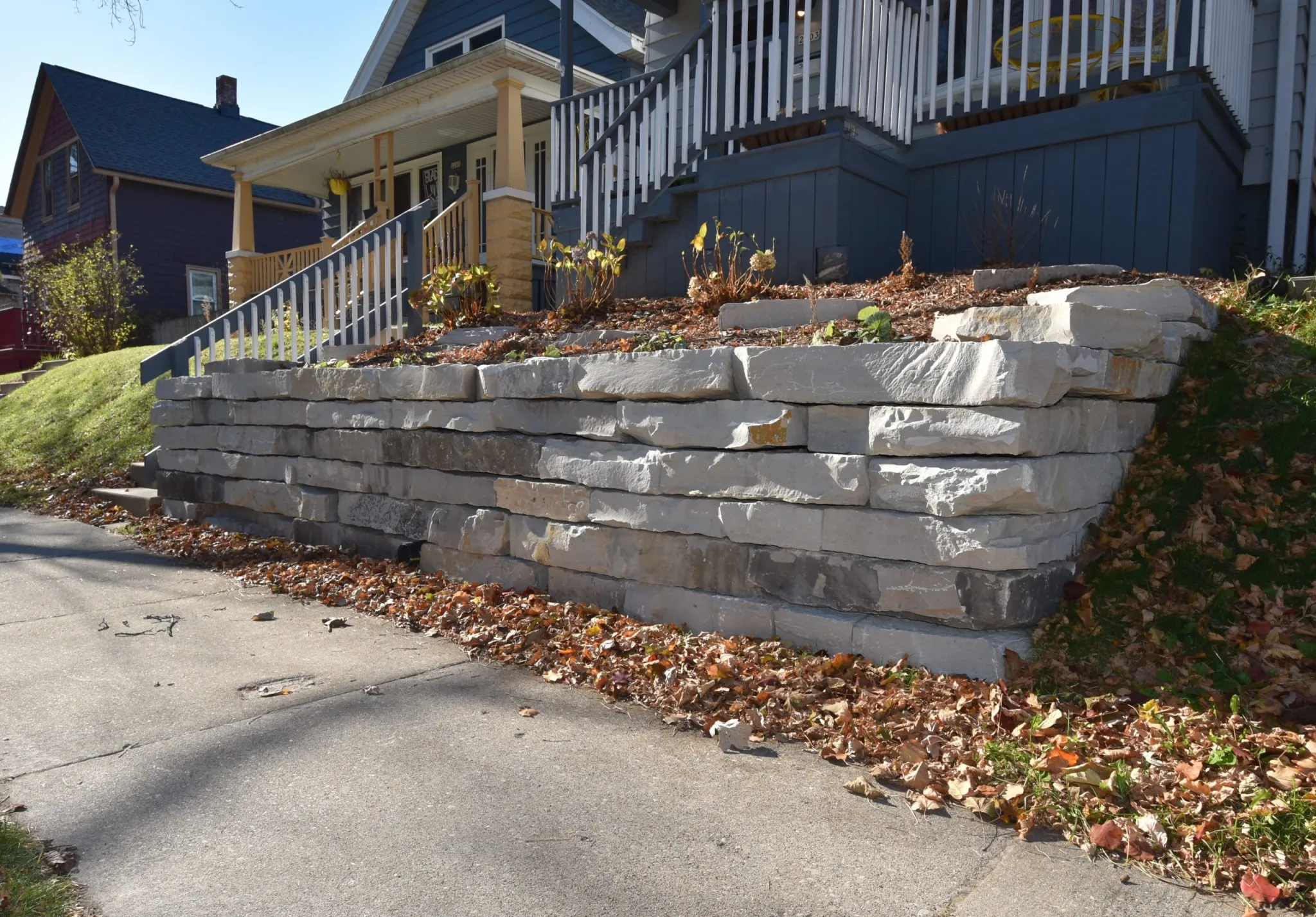
The project was completed in two days and additional accent stones and plants were added to create a bed area above the wall.
In this project, the homeowner wanted a new retaining wall to create a more functional and safe backyard to enjoy with their family in Milwaukee. The home was built on a very steep slope so we installed the new retaining wall using Keystone standard wall units, Geogrid and a Drain Tile system for strength and longevity. Then we filled in the yard between the wall and house to help raise the grade and provide a far more usable outdoor living area. The entire project was completed in less than two weeks. Review the time lapse video below to see our team in action!

Before we began the project, we determined the exact location and the height of the wall with the customer. Next, we engineered the wall to be able to handle the surcharge behind the wall and incorporated a few layers of geo-grid due to the wall height.
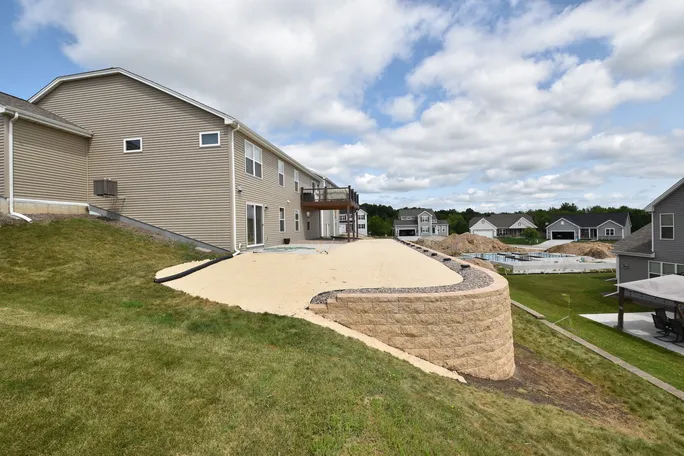
This entire Milwaukee project took less than 2 weeks. The wall ended up being over 100 feet long and over 8′ high! The Keystone wall units are 18″ wide x 8″ tall x 21″ deep and weigh around 110 pounds each.

The homeowner now has a safe and functional backyard. The lawn area was then seeded and covered in erosion control for the customer to water. In addition, decorative Mississippi stone was added along the wall and under the deck.
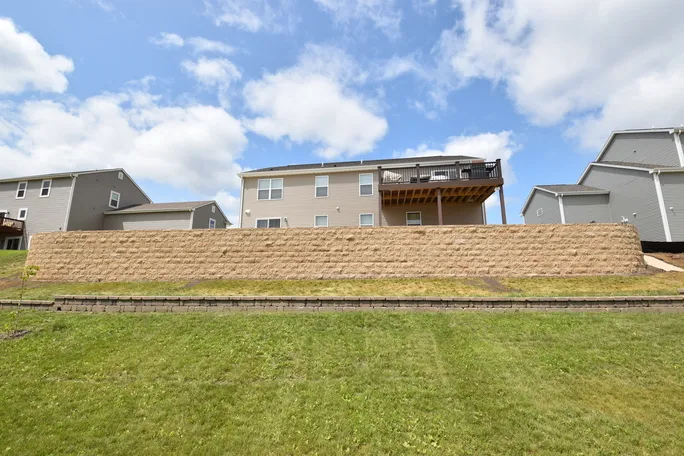
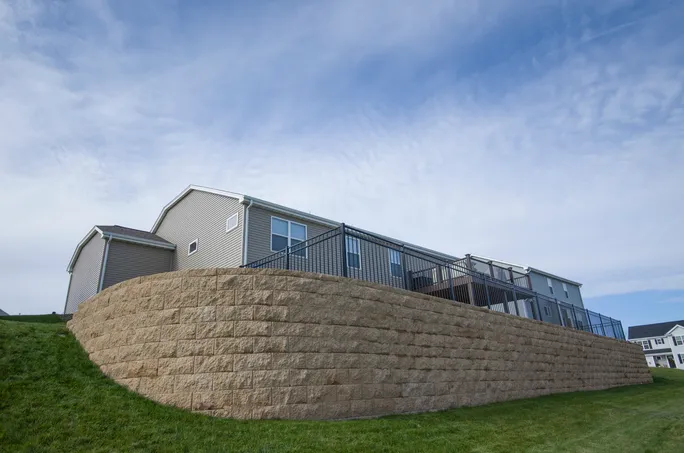
After a few weeks, the grass has grown in and the space is complete. For added safety, the customer has added a fence along the top of the wall. To watch our team build this wall, check out our time lapse video.