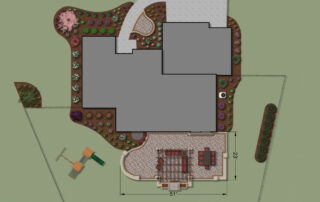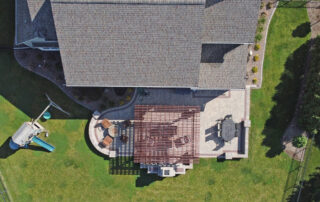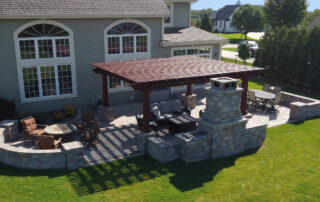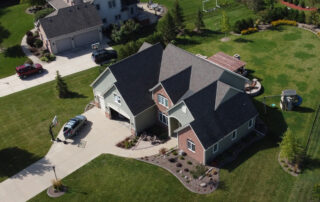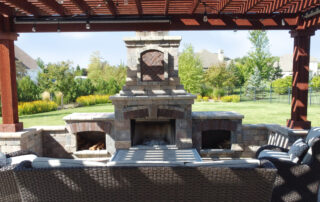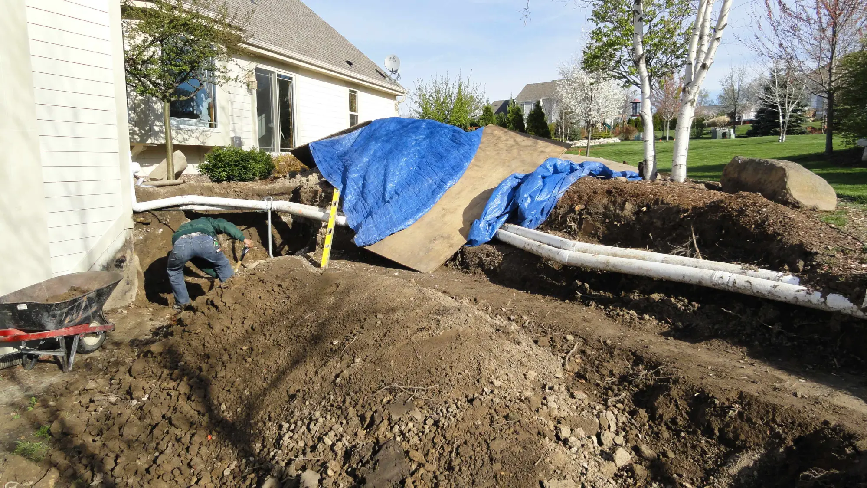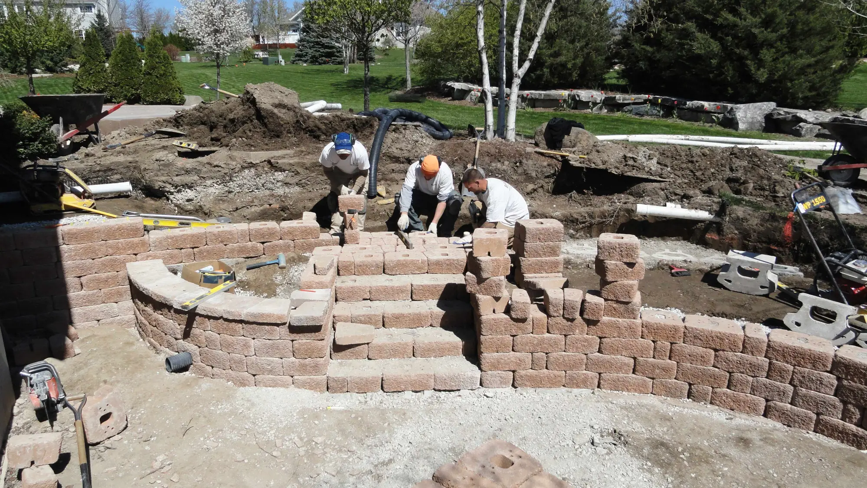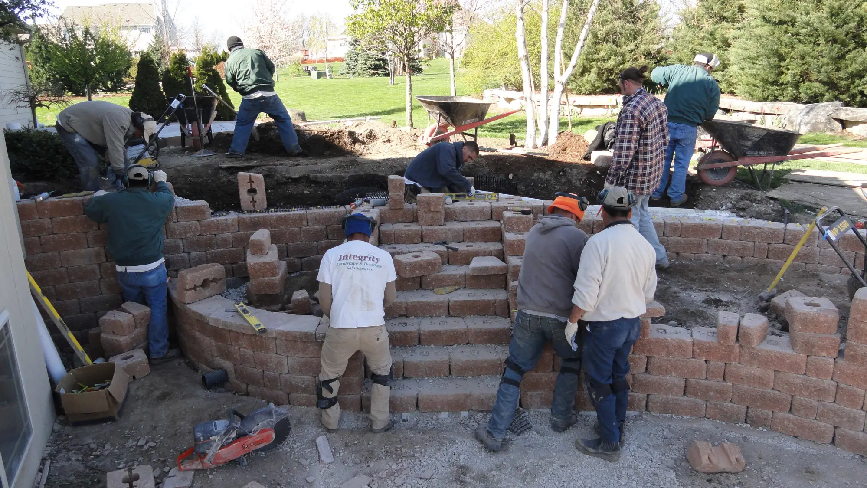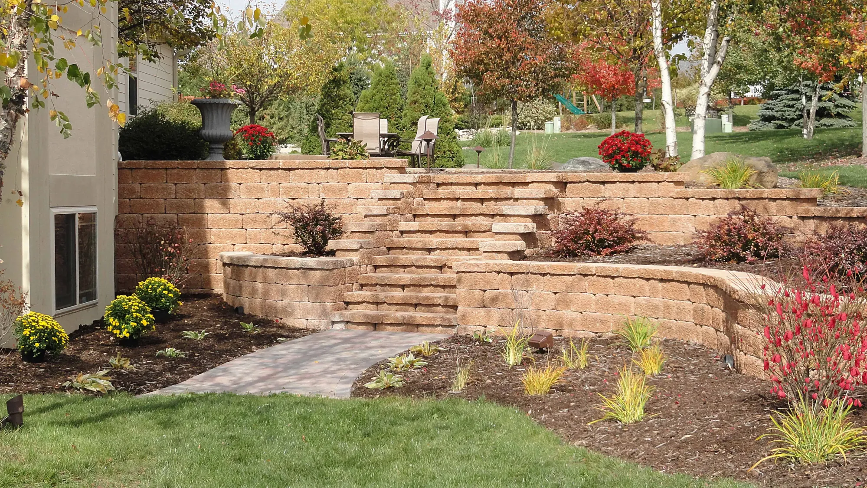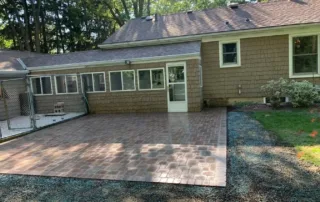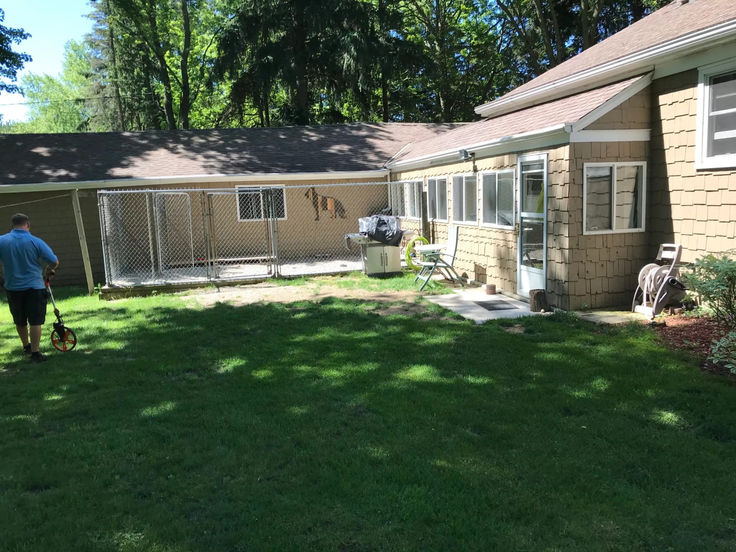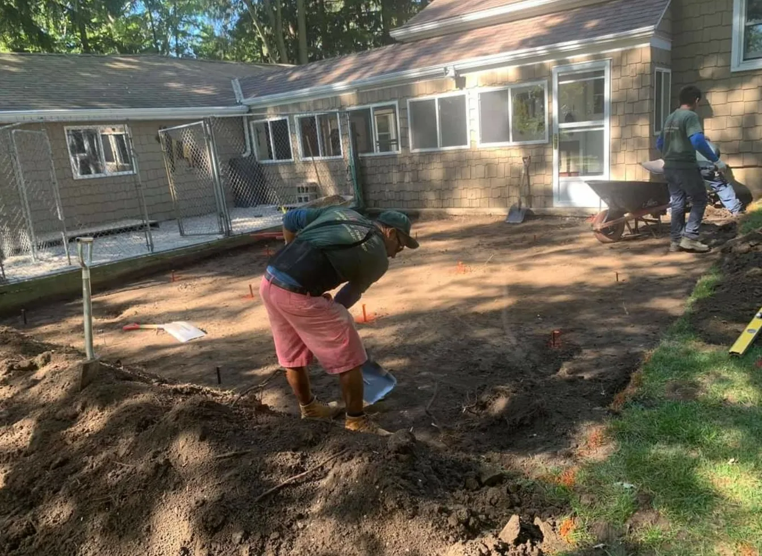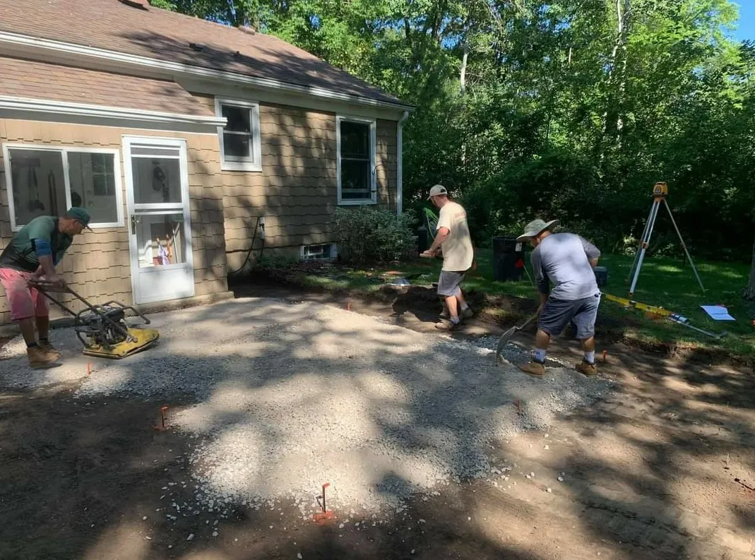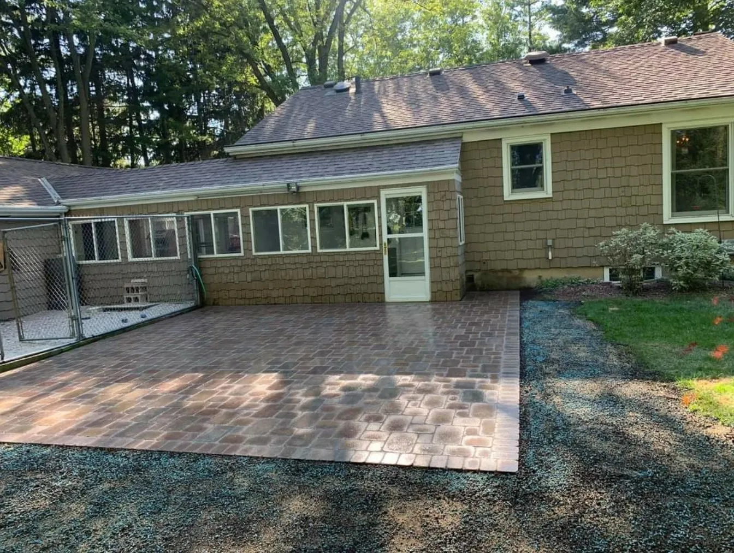In this project, the homeowner was looking to completely change the entire look, feel and functionality of their Franklin backyard. They were looking to expand the patio using brick, increase shade and add additional features. Some of these new features include: seat walls, two separate pergolas, a built-in grill, fireplace and LED landscape lighting.

The backyard originally had a basic concrete patio with a small old pergola that did not provide any shade.

Cracks had formed in the concrete over the years and were constantly expanding. In addition, the planting beds next to the patio have become overgrown and are need of an update.

All of the concrete has been removed and the patio base work has begun. Significant time is spent on the base to ensure the patio has a proper pitch away from the house. The pergolas were built with concrete footings that are built underneath the patio base.

More of the patio base is being completed. Plate compactors and levels are used constantly throughout the process to ensure a solid base and to account for drainage.

The Unilock Brussels Block Brick pavers are being installed and the free standing seat walls are being constructed. These brick pavers are installed in a 3-piece pattern and are tumbled to give them a rustic natural finish.

Most of the brick pavers are completed and a decorative brick inlay is added to enhance the overall look of the patio. All that remains is to install the fireplace, grill and finish the seat walls.

The entire project is completed! To soften up the space, new plants, trees and mulch were added to create bed areas around the patio.

The built-in grill and fireplace are ready to be enjoyed.

The entire project was completed in just 2 weeks and the customer will be able to enjoy their new Franklin, WI outdoor living space for years to come.

